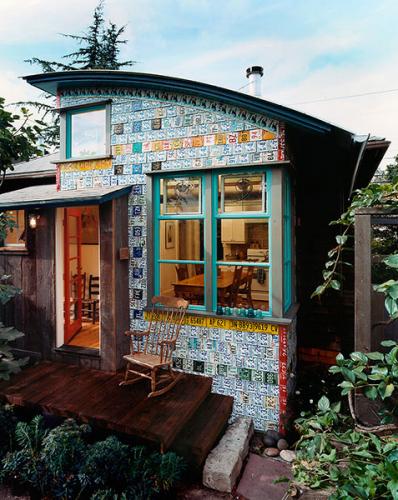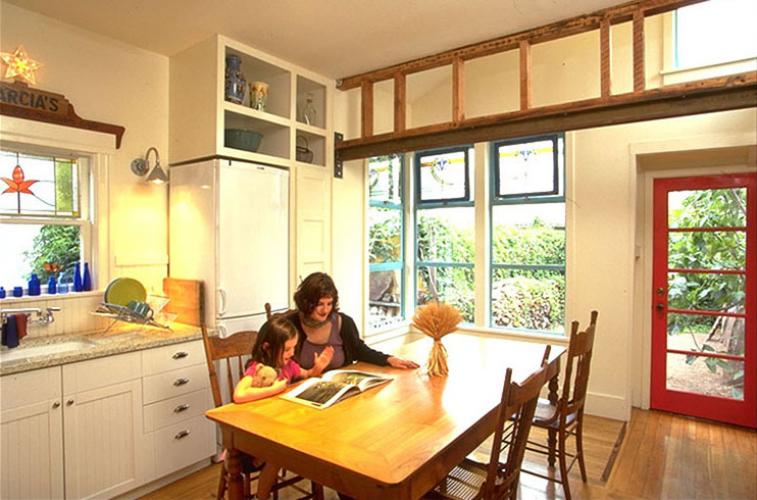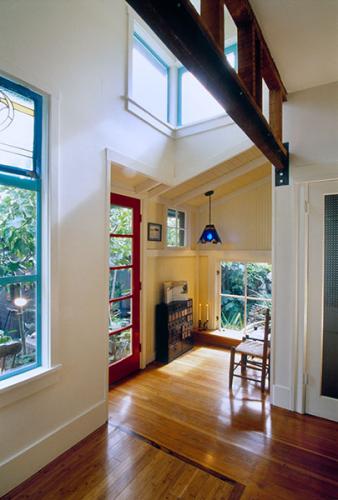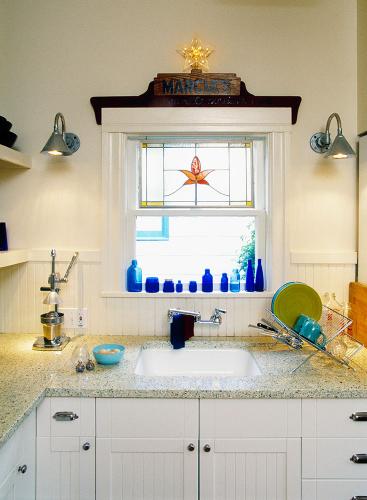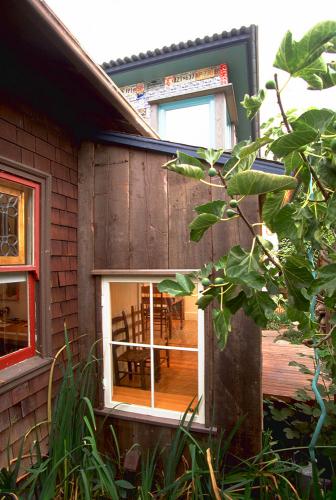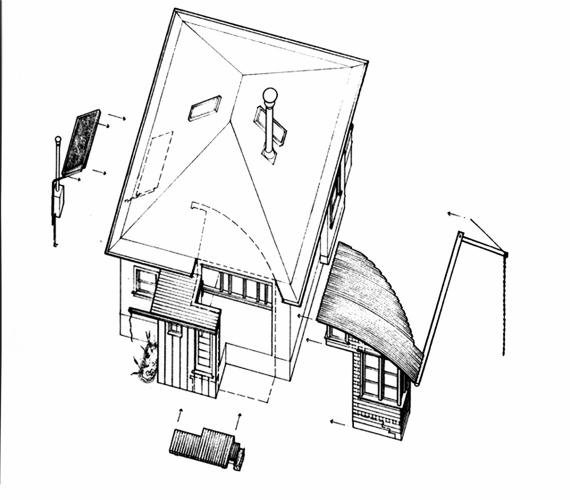The owners of this small 4-room 1920’s Berkeley bungalow wanted to expand the dark, cramped north-facing kitchen, and enhance its connection to the garden while retaining the bungalow’s character and charm. As landscape architects and professors of ecology, both owners were very excited by sustainable aspects of the project, which includes solar hot water and extensive use of reused and recycled materials.
A key element in sustainable design is working with existing conditions, both on site and from local salvage yards: the rear wall of the kitchen was removed, and the remaining old-growth fir framing supported by a segment of railroad track (dated 1882) inverted and used as an I-beam. The former laundry porch is now a small sitting area—dubbed, the Frog Viewing Room—which features a new (salvaged) window facing the frog pond with a wide sill for sitting.
While the existing portions of the remodel seek to blend in with the house, the curved-roofed addition acts as a counterpoint in both form and material. The roof of the addition (a mere 28 sf footprint) curves up over the former laundry shed to bring high southern light into the kitchen and it is sheathed in license plate “shingles”.
The fireplace, in disrepair but was critical to the function of the living room, was removed completely and replaced with a small Rumford style fireplace (with the concrete block structure left exposed behind the stove on the reverse side). Impressions from oak and hickory leaves (from the owner’s childhood home in North Carolina) enliven the cast concrete surround.

