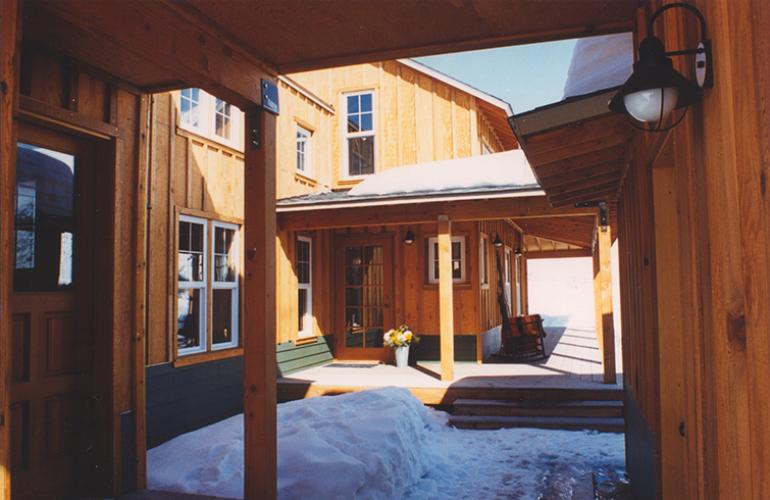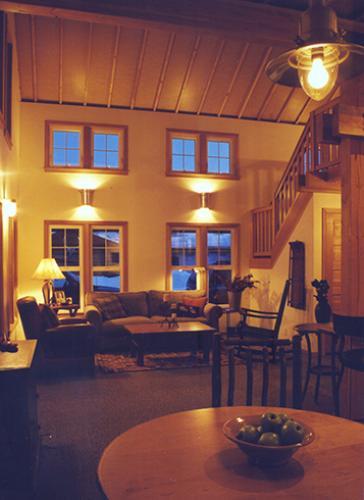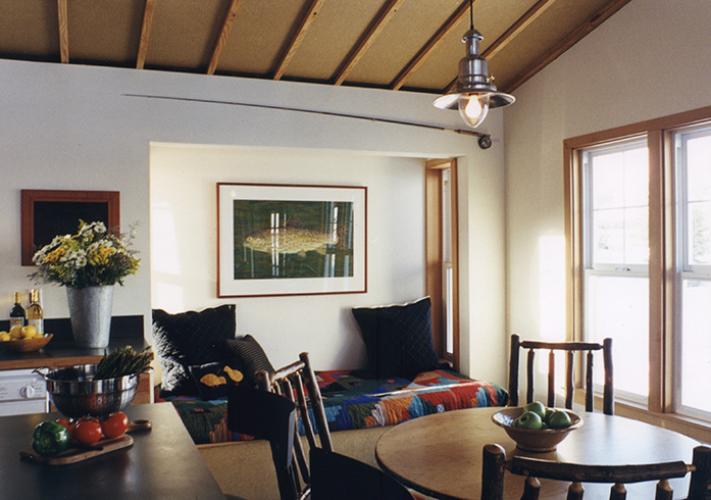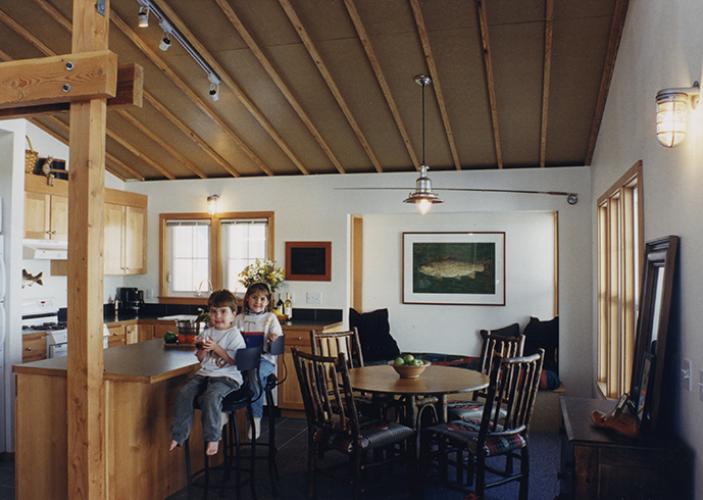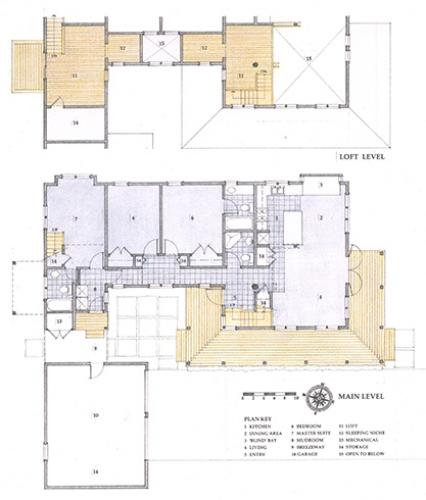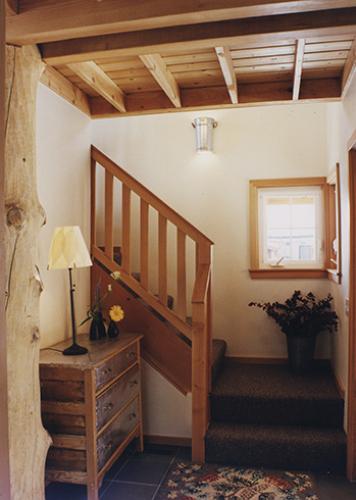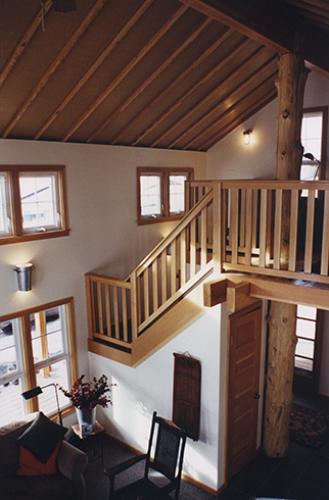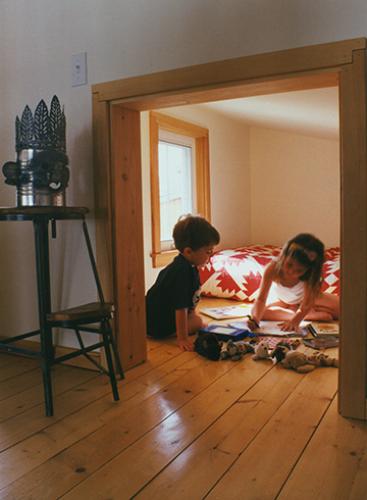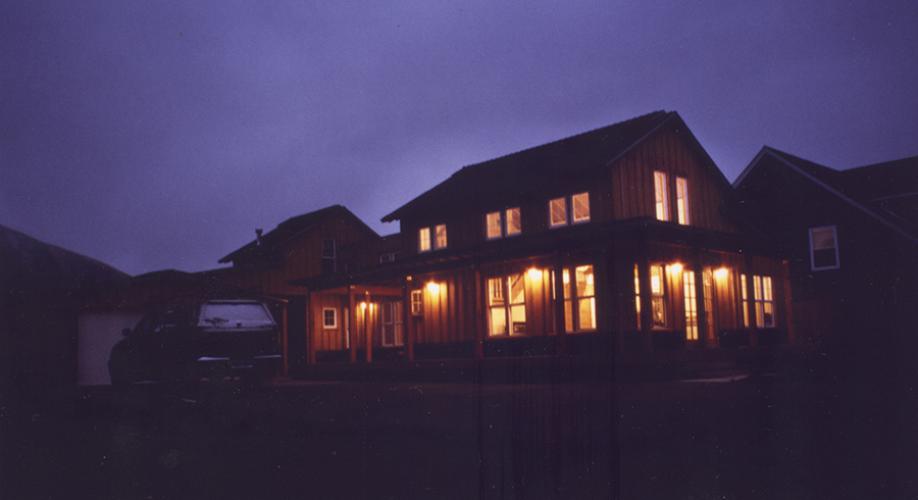The result of close collaboration with an owner/builder on a tight budget, this ski-country house is a simple passive solar wood-framed structure inspired by regional barn typology. Located in a subdivision in a narrow valley, judicious window placement provides connection to the mountains beyond.
The plan can be divided into two units, with a shared mudroom/entry. In this configuration, the Seattle-based owner can maintain a get-away bedroom, loft and sleeping niche, while renting the remainder of house.
Ample sunlight and views are a welcome feature of all the spaces. Most prominently, the volume and high windows in the Great Room allow winter sun to penetrate to the kitchen on the north. The two lofts, front and back, take advantage of the mountain views. Each loft features a bed-sized sleeping niche taking advantage of attic space over the hall.
Simple roof forms with efficient I-joist roof rafters effectively deal with heavy snow loads. Panels of pressed wheat straw were laid between the I-joists for a ceiling that is both economical and environmental. In a region where opulent, out-scaled log homes are common, this house prominently features a single, hard-working log column that supports the front loft and ridge beam.
With the garage pulled to the rear of the lot and a generous porch wrapping the front, the house has a strong welcoming presence on the street, glowing like a lantern at night.

