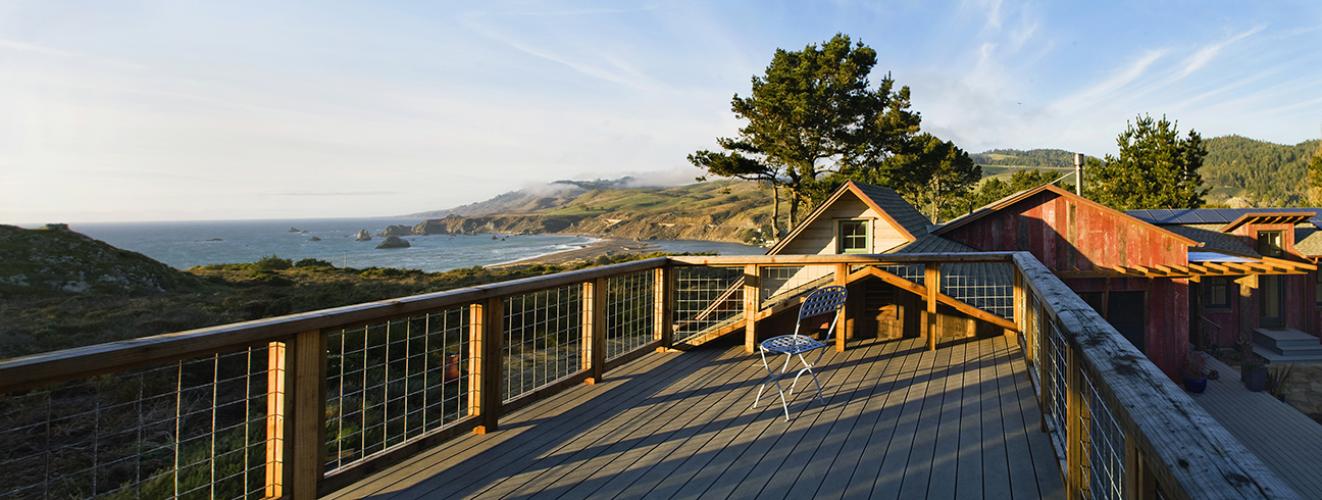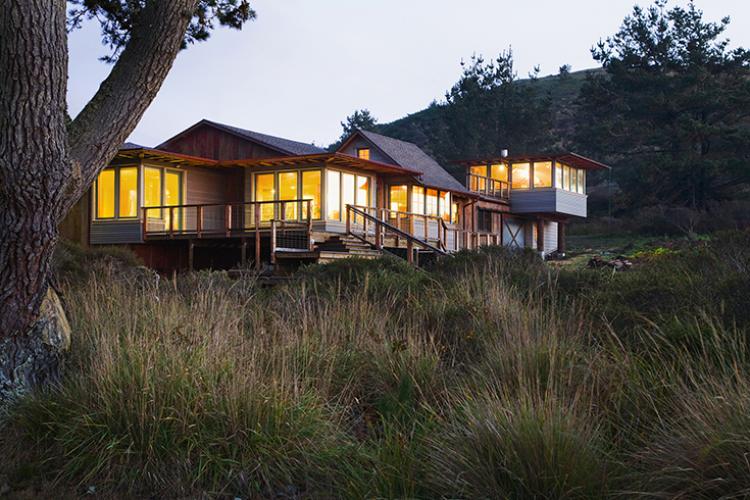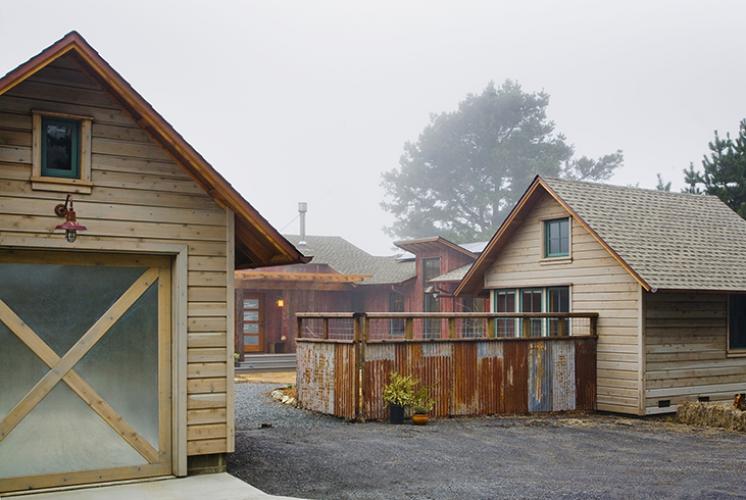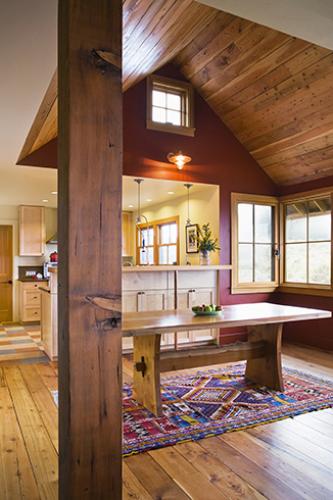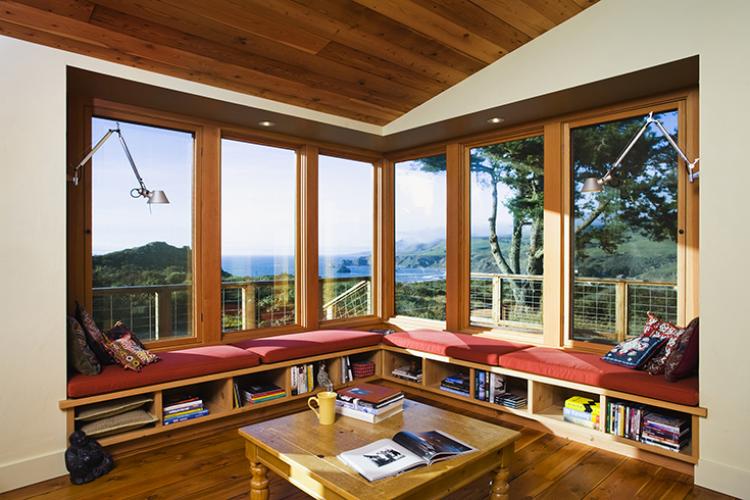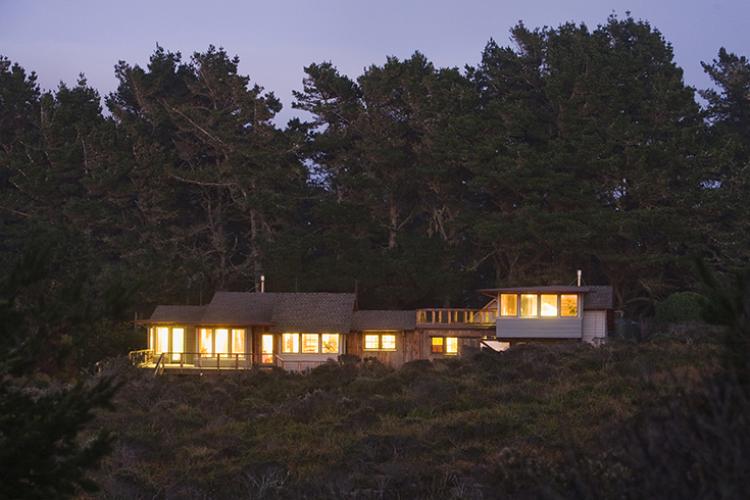Inspired by agrarian compounds, the nondescript existing house was transformed in function and character into a live-work retreat for a pair of writers.
Pulling the garage to the front, adding writing studies at opposite corners of the courtyard, and linking the structures together created an inner courtyard protected from the prevailing coastal winds, but open to the southern sun. The breezeway connecting the courtyard to the west can be closed off with a sliding barn door. In the southwest corner, a small library anchors a second story office, providing access to a roof deck positioned to capture the best views of the coastline.
In addition to added insulation and high-performance windows, a combination of roof forms and salvaged materials accentuate the ad-hoc collections of forms giving each space character and daylight, while a subtle, highly textured color palette ties the pieces into a greater whole at home in the sublime coastal setting.

