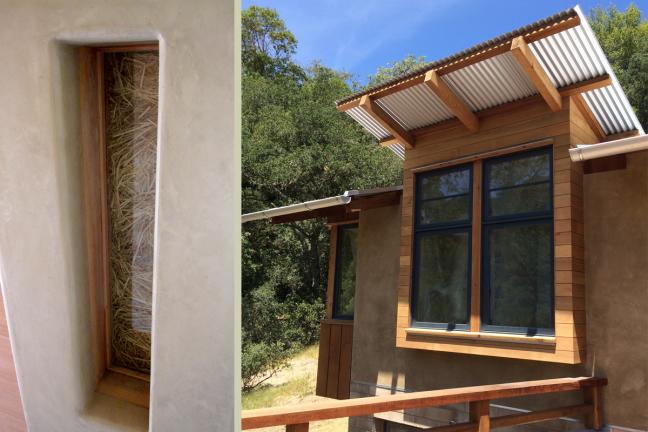
Sweetwater Springs Ranch
Sweetwater Springs Ranch is an off-grid Straw Bale and Watershed Block (earth masonry unit) home in Sonoma County, California. Located in a sensitive watershed area, the design and construction of the home took great measures to ensure a harmonious fit with minimal impact on the landscape. The house is for a couple with young twin girls. In addition to our design work, Darryl Berlin designed and managed construction of the infrastructure improvements, Jeff Oldham of Regenerative SOLutions designed and installed the renewable energy system, and Earthtone Construction of Sebastopol was the general contractor.
Siting. The 170 acre parcel offered several possible building sites, but with the use of a Solar Pathfinder and other site analysis aspects, we quickly narrowed in on a south-sloping open hillside that was dubbed the 'Big Sky' site. Other sites under consideration were eliminated for various reasons: One possible site was across a year-round creek and would've required an expensive bridge, and also need extensive environmental study and approvals that would've delayed the project substantially. Another site was closer to the main road and near a lovely rock formation that would've been a delightful homesite, however when a rattlesnake joined one of our meetings we concluded that this was already his (and likely many of his cousins) homesite and the location was removed from the list. The final homesite allowed us to route the driveway access further from the creek, and eliminate a ranch road that had been channeling rainwater runoff into the creek. The homeowners have also been participating in a salmon restoration effort located along their portion of the creek.
Passive Solar. The 'Big Sky' site was so dubbed due to the ample access to sun throughout the year, thus ensuring passive solar heating throughout the winter months. When the sun is lowest in the sky, it still clears the ridge across the creek in this spot due to a sharp turn the creek makes to the south. The homestead is designed as a series of east-west running bars, roughly paralleling the topography and stepping up the hill. These ensure direct sunlight into all of the main living spaces during the cooler times of the year. Overhangs and exterior shade fins keep the higher summer sun out of the windows during the warmer times of the year. Nearly all of the items listed on the 'Passive Solar Checklist' are followed in the design of this house.
Active Solar. The electrical power is provided by photovoltaics along with an LP back-up generator. Micro-hydro was explored but found to not be cost-effective given the ample sunlight and very little anticipated times when the generator might be needed. There is a 8.64 kW PV array featuring 36 – 240 Watt Trina panels, ground mounted just east of the homesite at a ‘Bigger Sky’ site. [Trina Solar, a Chinese company, was recently named the ‘Greenest Manufacturer on the Planet’ by a German certification group.]; An 8 kW Outback Radiant inverter is configured for 120/230V tied to a 1490 Ah 48V battery array (71.8 kW); One of the unique features of this setup is the way it is set to auto-start if one of three different conditions are met: 1) if the batteries reach 50% for 24 hours, or 2) 30% for two hours, or 3) 20% for 2 minutes. It will also shut down all power if the generator doesn't start, in order to protect the batteries. The project also features solar-direct pool filter pumping powered by 4 – 405W panels. Solar hot water collectors are located on the highest of the roofs, reducing the domestic water heating loads significantly, approaching zero additional energy needed in the summer months.
Straw Bale, Watershed Block and Site-milled Timber. The project is a hybrid of materials, each performing a function to which it is best suited. For the foundation retaining walls we chose block due to the remote location, aiming to limit the amount of delivery trips for concrete needed. During development of the design David Easton’s Rammed Earth Works company built their first home out of Watershed Block, an Earth Masonry Unit (EMU) made in a hydraulic press and to standard concrete block specifications; we quickly volunteered to be the second house. While more expensive, the blocks do not need to be subsequently finished with stucco or another material, as they are beautiful unto themselves. The walls that are out of the ground are infilled with rice straw bales, coated inside and out with lime plaster. These have at least an R-value of R-30 - but more significantly the 12 hour time lag of thermal transfer is perfectly suited to the large diurnal temperature swings of Northern California. Lastly, the project features a good amount of timber milled at the site. Actually, it was material milled on a neighbor’s site, which had cured for a year, and in turn the owners are letting the neighbor mill a comparable amount of timber from their site, selectively and sustainably harvested.
Living Roof and Curved Metal Roofs. Literally rounding out the project are the roofs, which feature a deeply corrugated zincalume-coated steel. It is curved to a 65 foot radius, which is close to the limit it can be bent without requiring special factory shaping. The living / dining room space—located to the south of the bedrooms—would have presented quite a glare problem if finished in steel, so this roof while features instead a curved living roof planted with sedums and other drought-tolerant varietals. The roof deck over the kitchen presents an easy access for occasional weeding and maintenance of the roof. There is a similar roof deck over a portion of the pool house, the roof of which shades the upper studio space. Carefully sized overhangs ensure thermal comfort throughout the year, with the exposed structure of these sized as heavy timbers to meet fire safety regulations.
