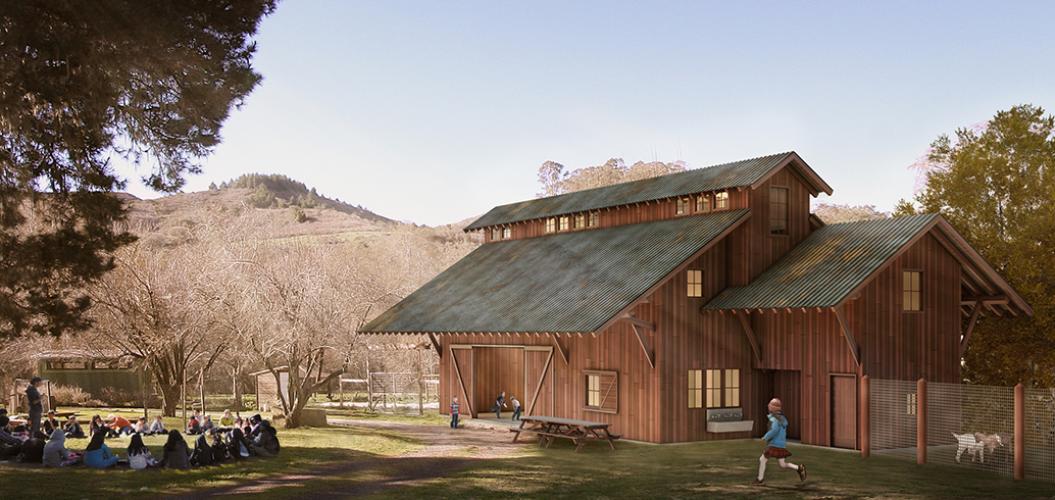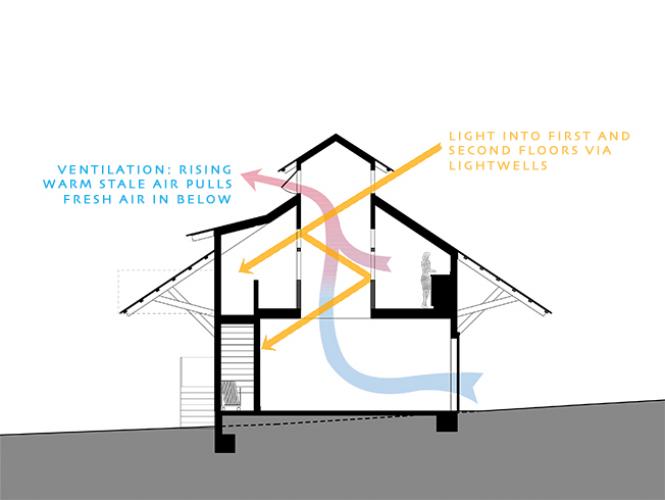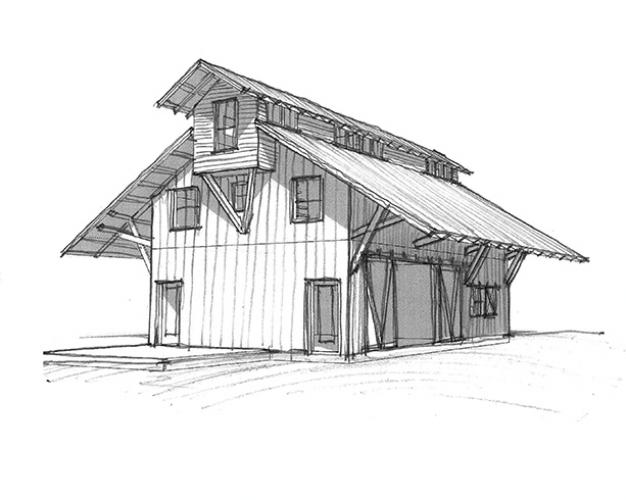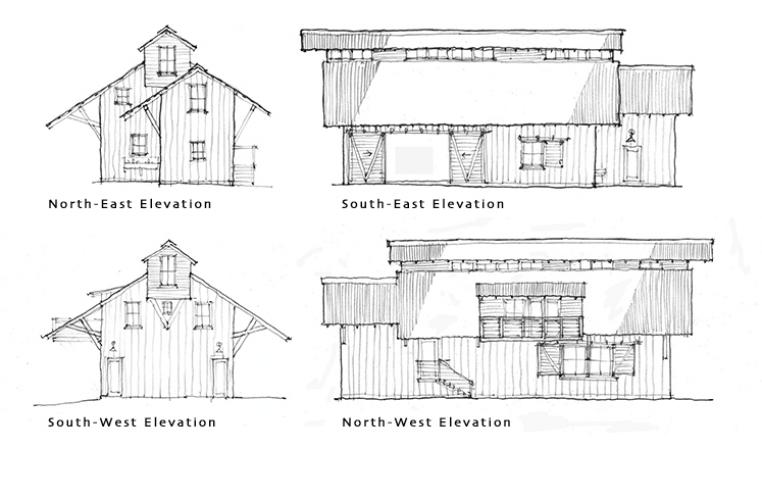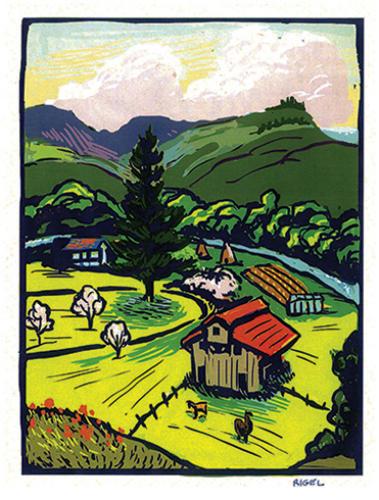Vida Verde is an overnight wilderness and farm camp experience serving low-income school districts and families that would otherwise not be able to afford this for their 4th to 6th grade students. Students work in the garden, care for farm animals, milk the goats and make goat cheese, and experiencing the outdoors, wilderness and ocean (some visiting it for the first time, even though they've grown up as close as 20 miles from it).
At their Hidden Creek site, Vida Verde is planning to turn an existing residential property into its camp and working farm (with a large garden and animal corral with goats, chickens and a llama to remain). These uses are in sync with the prime soils overlay found at the property. There is also FEMA flood plain overlay at the site, and a 50-foot riparian buffer zone along the creek. These constraints formed the basis of the design solution, largely working with the existing structures on the site in order to minimize impacts of the new development. New agricultural facilities are located away from the riparian areas and while allowed on areas of prime soils, the footprint of these has been minimized. The temporary camping facilities are located in the remaining unconstrained zone where these uses are allowed.
A new Barn facility will be built to provide on-site housing for staff on the upper levels, and space for student meeting, cooking and eating at ground level. The high clerestory windows and light wells will provide solar gain and good light throughout the building. The new roof surfaces will be used to collect water for use in grey-water systems around the site. And, an existing grid-intertied photovoltaic array will be relocated to maximize solar exposure and hence electrical production. A planned future expansion will be capable of providing power for the entire site and electric vehicle transportation off-site on an annually averaged basis.
Arkin Tilt Architects is providing master planning, entitlement, building design, and capital campaign rendering services on a pro bono basis as part of the One Percent Program which links architecture and design firms with non-profit organizations in need of design assistance.

