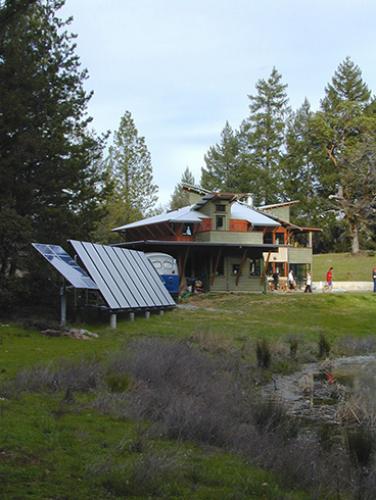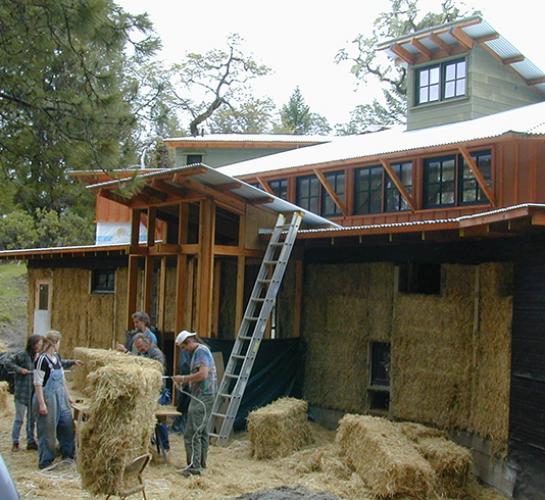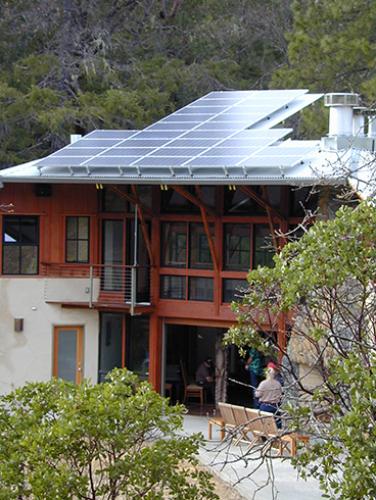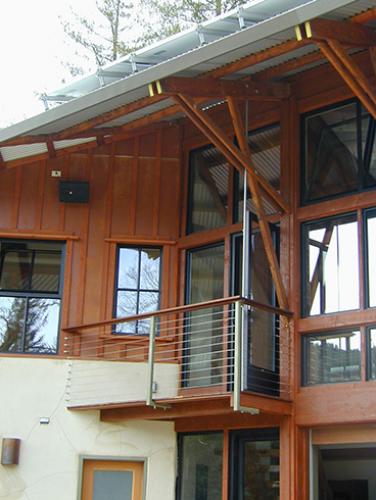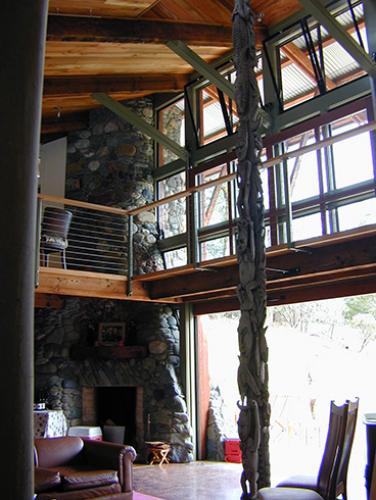This 3600 sf solar home is carefully designed to take advantage of the pastoral beauty of its pond side site in the coastal mountains of northern California. The house is configured around a courtyard shaded with grapevines. The south wall of the living area literally opens up (a vertical lift glass garage door) for indoor/outdoor living. The north, entry side of the house features two parallel straw-bale walls for extra protection against north winds and ample gallery space for the owners’ collections. A rooftop dormer provides north light onto a totem pole (a gift from the owner’s father) and additional roof area for the photovoltaic array. On the west side a large porch shades the house from afternoon sun and provides ‘plug-in’ space for a beloved old bus that serves as additional guest sleeping space when needed.
Using a variety of natural, efficient, and durable materials—primarily straw bale with a soil-cement finish, metal roofing and ship-lapped cement board siding—the finishes harmonize with the landscape while maintaining fire-resistance. On the interior a significant amount of locally harvested chinquapin, redwood and Douglas fir is utilized. A large fireplace/chimney structure constitutes thermal mass while housing three fireplaces and a pizza oven.
The house is virtually energy independent: careful shading, high insulation values and thermal mass keep the structures from over-heating in the summer, aided by flushing of cool night air. In the winter, solar hot water panels located against an adjacent grove of trees feed a deep-sand-bed hydronic heating system, as well as provide domestic hot water. During summer months the system’s ‘shunt loop’ feeds heat into the hot tub. A grid-intertied renewable energy system provides the home’s electric needs and battery back-up emergency power if the grid goes down, as it’s known to frequently do.

