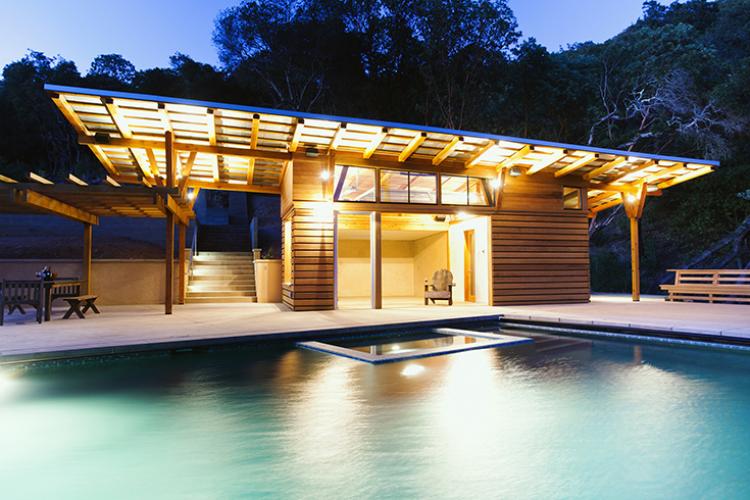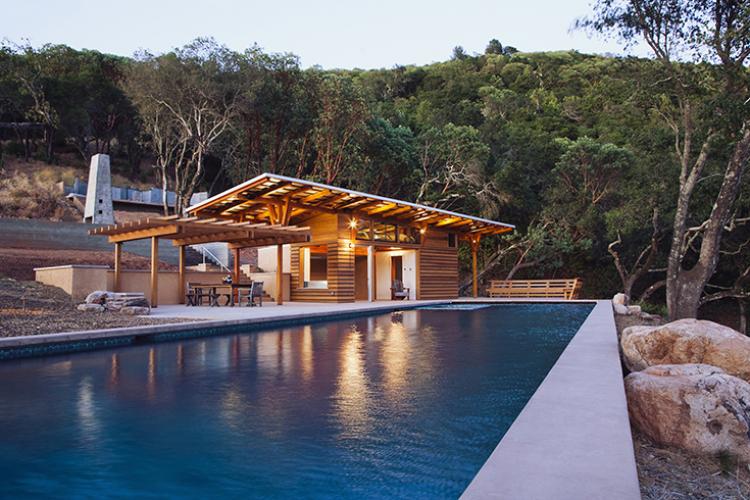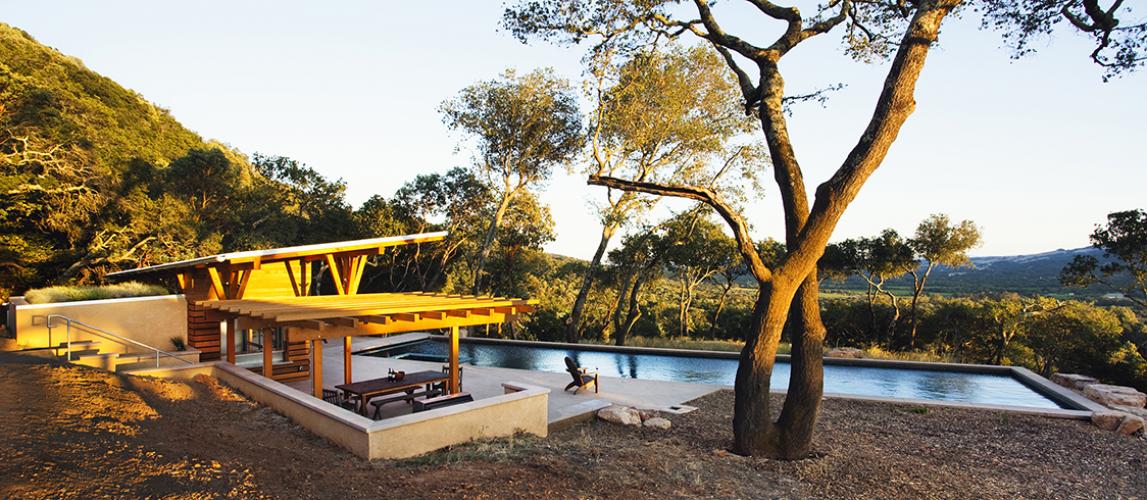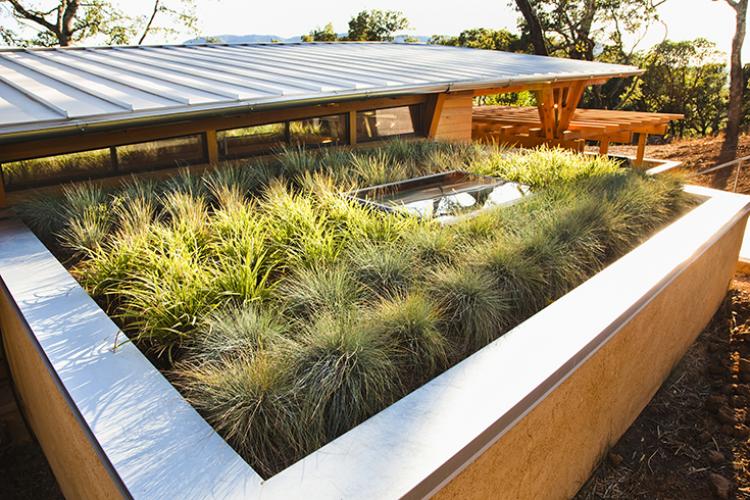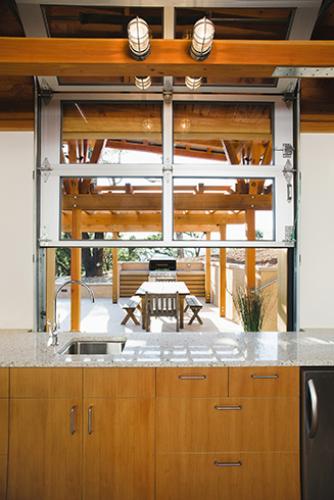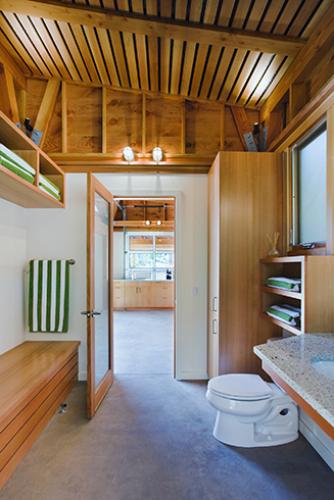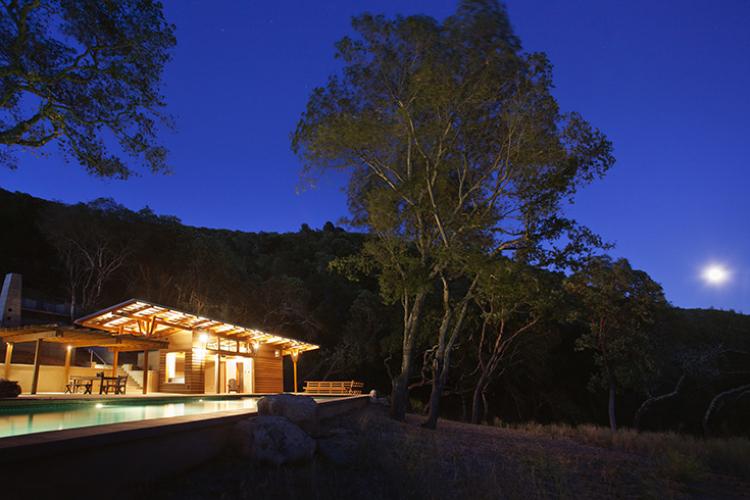The Cabaña at Roanti Orchards and Vineyards is the first completed piece of a multi-structure farmhouse. Carefully sited to mediate the contours of its hillside site above Glen Ellen, the 20' x 76' pool and adjacent Cabaña connect with the nearby Coast Live Oaks and distant views of the Valley of the Moon, San Pablo Bay, and beyond.
Two glazed garage doors allow the enclosed space to become one with the dining terrace and pool. Columns with tree-like branching support a generous roof that provides ample summer shade while permitting low winter sun to heat the unconditioned structure. A built-in barbeque features hidden storage cabinets sheathed in the same cedar 'cribbing' as the lower portion of the Cabaña.
The terrace to the east of the bath/changing room is a semi-private outdoor shower and a more intimate seating zone adjacent to a benched sundeck sits atop a pool equipment vault (accessed from below). The rear portion of the exercise/entertaining space is bermed into the hillside, with a living roof that diminishes the scale of the structure from uphill terraces and keeps the space cool. Both sides of these walls and all of the retaining walls are finished with PISE, an earth-cement finish quarried locally.
Douglas fir harvested at the site is used as paneling behind exposed framing at the upper portion of the interior walls. The built-in serving counter and vanity top are of Vetrazzo, a durable and beautiful product made of recycled glass. Custom fir cabinetry and acoustic ceiling slats complete the interiors. Floors and terraces are both of colored concrete, blurring the line between indoors and out.

