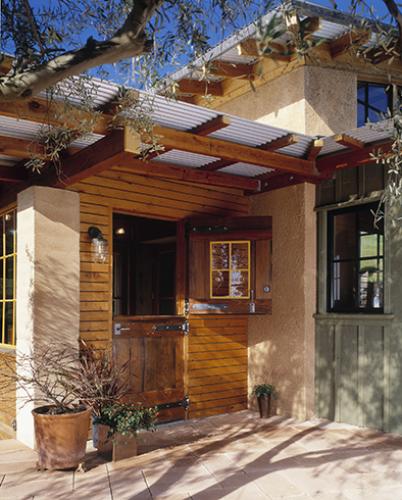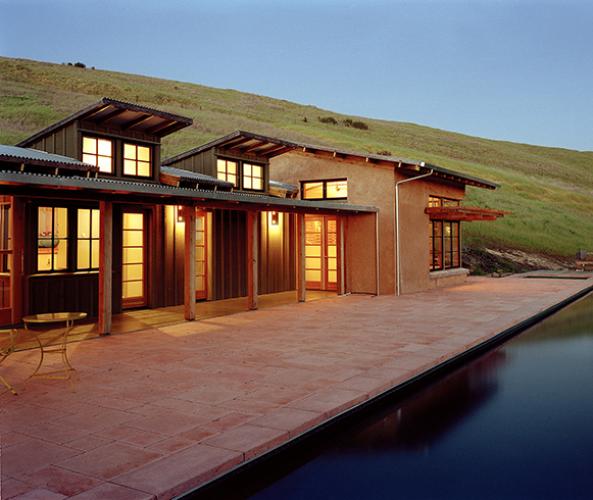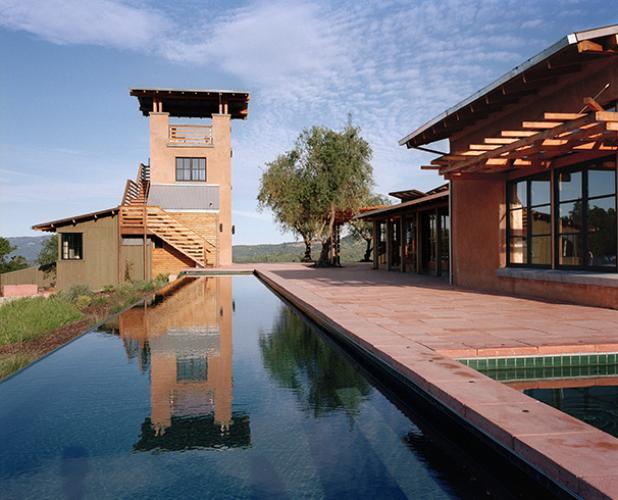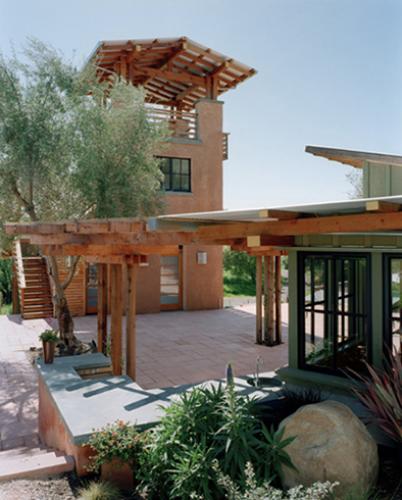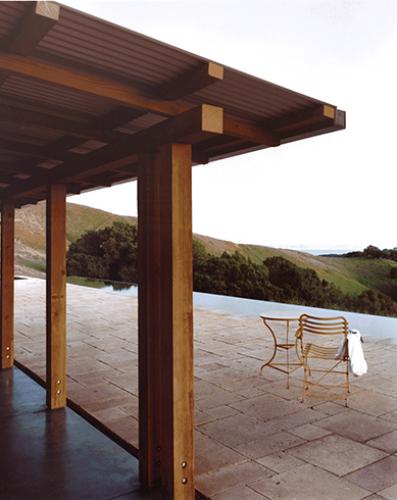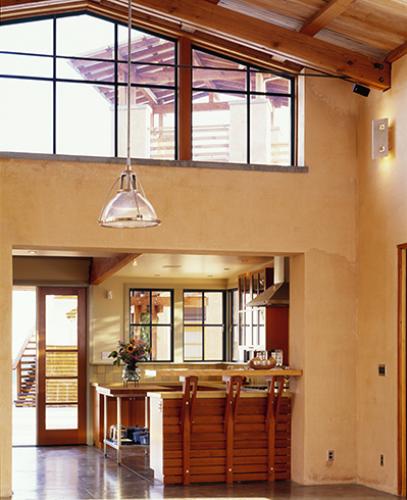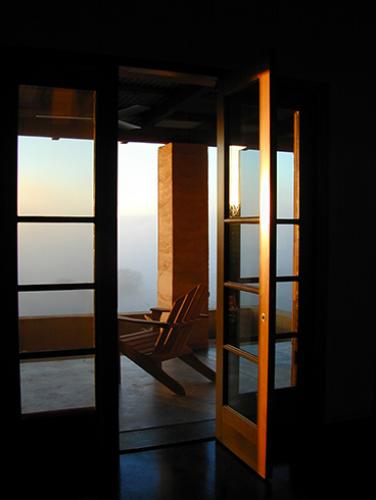Located on a steep, west facing slope of the Lovall Valley, the residence nestles into a saddle in the land tucked behind a small knoll. Segmenting the program into four individual structures takes advantage of the views and reinforces the connection with the site: vistas are framed of the classic oak and grass landscape and of the spectacular views both west towards Sonoma and south towards San Francisco. Organized along the contour of the hill, the indoor rooms create places of privacy while forming more public outdoor rooms between them. Each room balances view and solar gain with careful window placement and shading devices.
The main spaces are of sprayed earth construction – providing both thermal modulation in its 18” thickness and a rich, patinaed finish – with a roof structure of recycled fir trusses and salvaged cypress decking. Rammed earth is used at the fireplace and loggia columns for drama. A corrugated metal roof and plywood and batten siding or cribbing on secondary spaces draw from the agrarian California vernacular giving the buildings a more casual and modern feel.


