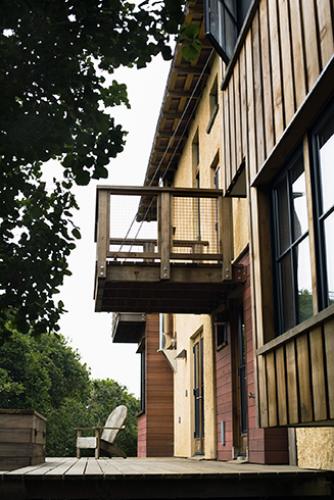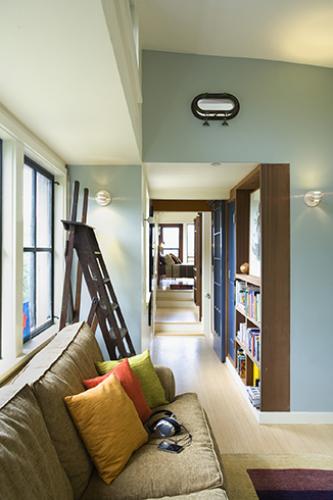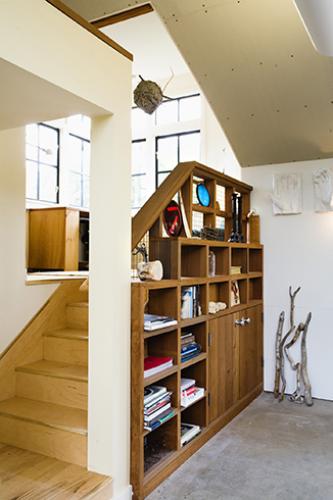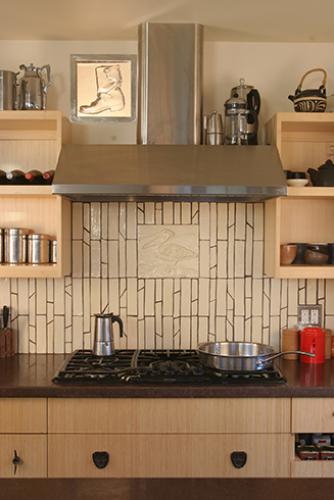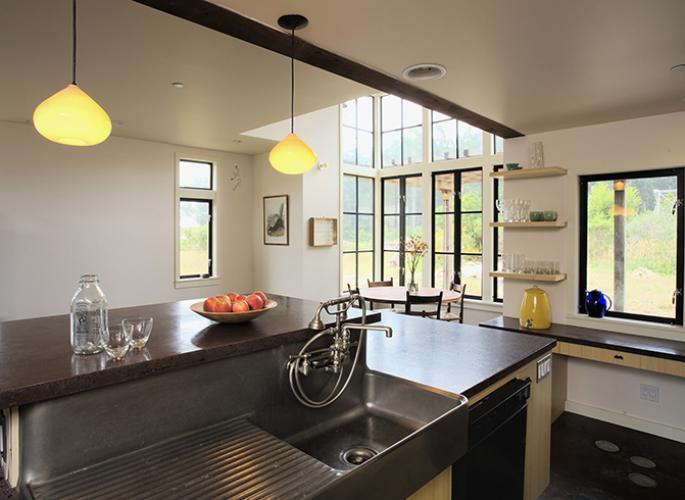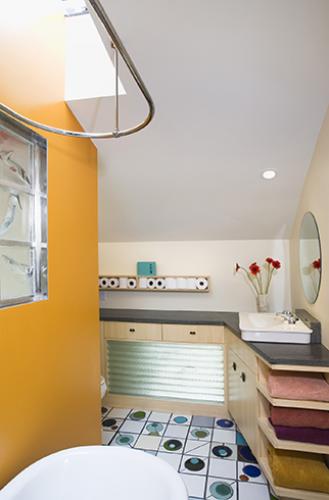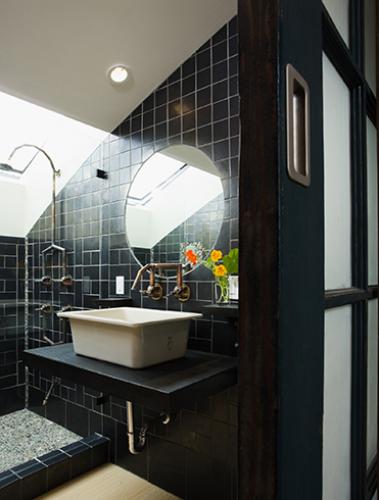A multi-media sculptor with 2 teenage children, the owner requested a flexible, durable, and self-sustaining house at home in its unique Bolinas setting.
The compound is pulled to the north edge of the gently sloping meadow against a dense backdrop of compact, wind-battered coast live oak characteristic of West Marin. Subject to dense fog and strong western winds, the house is split into 2 shifted bars, creating protected open spaces. The studio building, filled with north-facing light, is split into distinct spaces—to the west a shop that opens onto a protected breezeway, to the east a painting and sculpture studio with an elevated writing bay. A 313 sf studio apartment, separated by a dogtrot, is suitable for long-term guests or rental. The house itself is compact — 1600sf—minimizing its footprint on the land, and reducing energy input.
The curved roof balances daylighting with solar gain, opening to allow sun with dormers and bays, including a large dining bay that brings winter light deep into the living spaces (as well as light in the Main Bedroom, via a salvaged interior window). Passive solar gain is supplemented with a combined solar domestic hot water and space heating system fed by an array of evacuated tube collectors, which are more productive in foggy conditions. Amorphous cell photovoltaic panels laminated directly onto the curved roof supplement electricity usage.
Natural, durable materials—PISE (sprayed earth-cement), reclaimed redwood boards, and copper roofing are complemented by the extensive use of owner-found salvaged materials.



