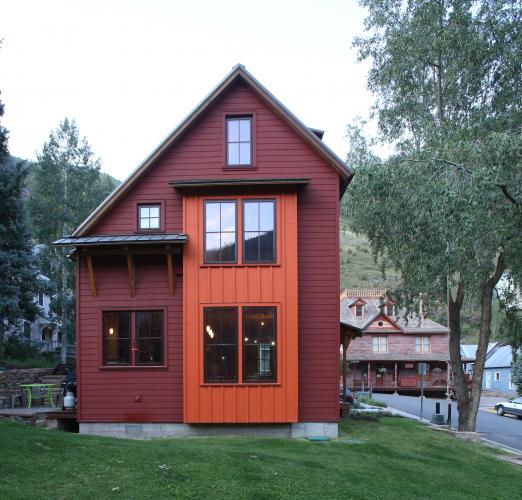This house for a lively family of 5 had the challenge of being on one of the smallest lots in downtown historic Telluride, with strict architectural guidelines. Within the required historically referenced ‘skin’ and the confines of the small flag lot, a complex and connected series of spaces accommodate open living-dining-cooking, 4 bedrooms and an office, plus a full basement on a 670 square foot footprint (1750 sf total). The compact, well-insulated building envelope and simple natural ventilation keep the energy inputs to a minimum.
The 4-story structure is connected vertically with a “mining shaft” split-level stair and a “light well” topped with a skylight. Translucent flooring and paneling bring light from the attic level to the basement, with the wall visually tied together with plywood panels and shelving of skateboard decks. Translucent panels are also used for the bar top and benches, which brings added light to the basement. Incredible mountain views are framed by simple “raw” finishes in keeping with the spirit of the historic mining town’s roots. Boneyard-sourced tiles, brightly-stained cabinets and salvaged metal railings add vibrancy and a sense of fun to the dynamic family home.
On the west ‘pole' of the flag lot a simple, narrow shed for trash and bicycle storage is pulled back from the alley allowing a single parking space. This structure is similar in character and detailing to the rear portion of the house, both referencing the rustic alley structures typical in Telluride.

