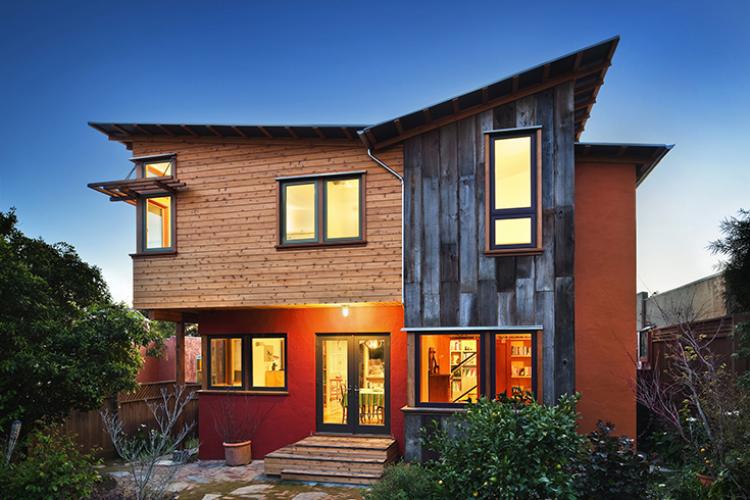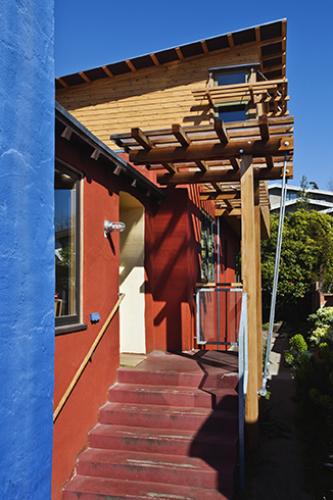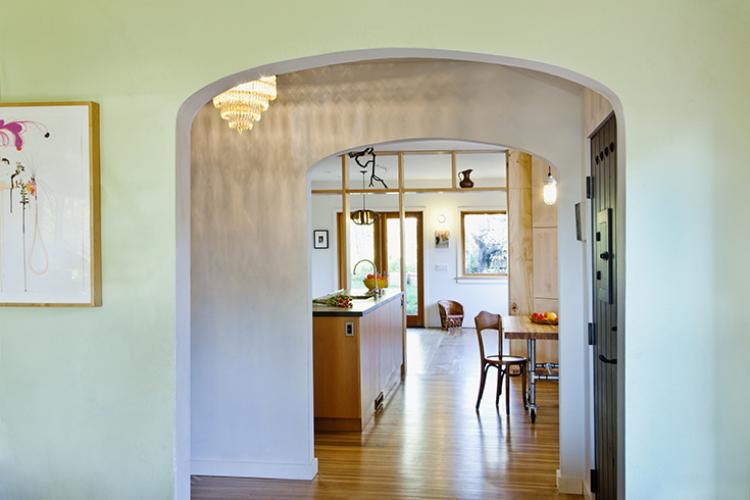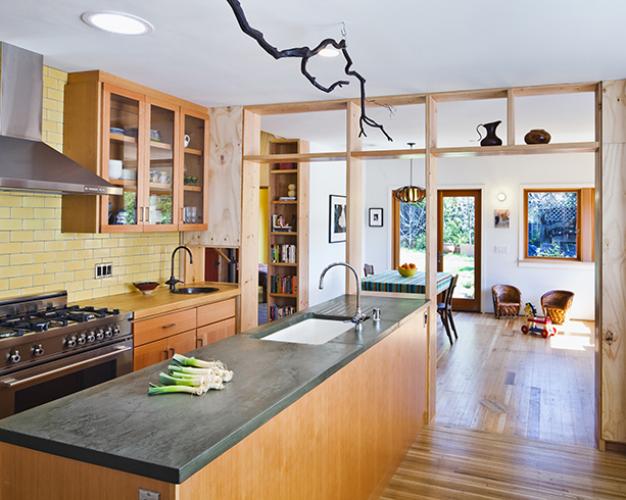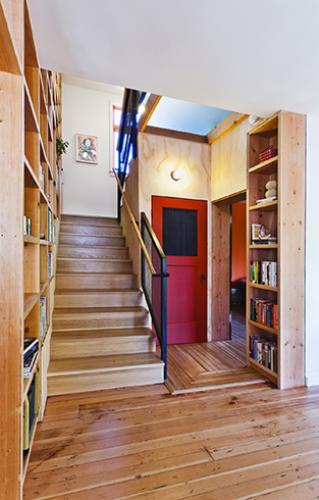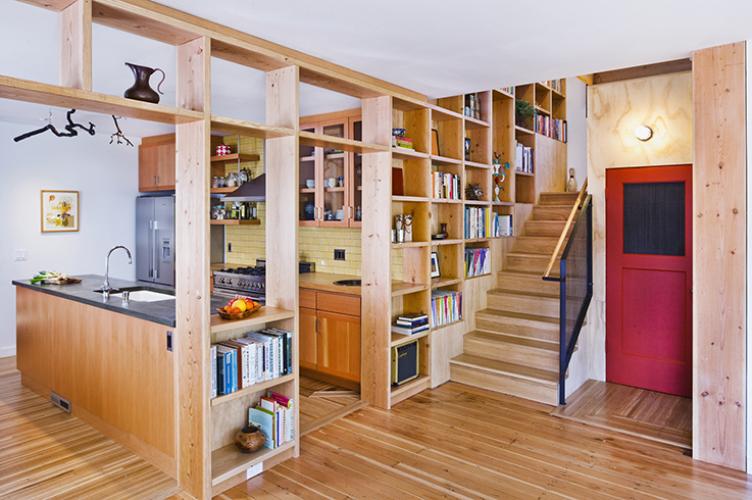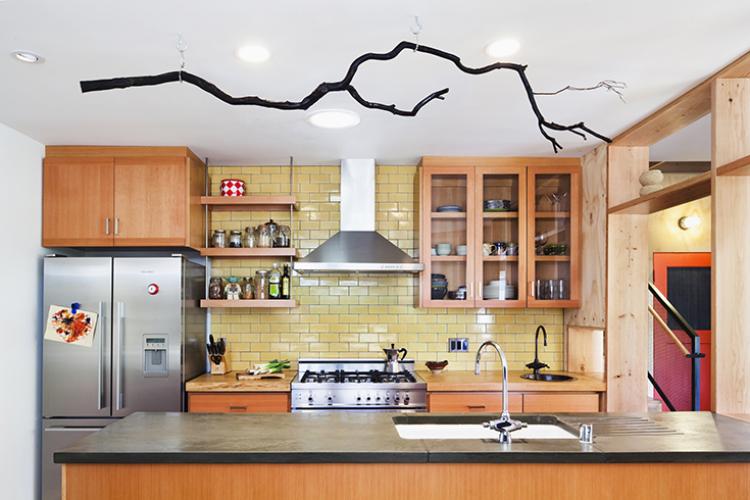Our clients needed to expand. The couple and their 4 children owned a small split-level house in the dense residential city of Albany CA and, while the street frontage of the 1930’s era structure was fairly charming, the flat-roofed rear of the house featured a series of small rooms that were disconnected from the small but pleasant backyard where the family spends much of its time. Given their wide range of interests — from sustainability and social justice to modern art — the owners wanted the expansion to reflect their eclectic tastes and improve the comfort, energy-efficiency, and connectivity of the living spaces.
The kitchen was to be the heart of the expanded home, but also connected to the backyard. This conundrum was solved by removing the hall and locating the kitchen in the former dining room, with an eat-in nook to the south framed by storage. Views of the yard are framed through the open dining/family space.
Second story bedrooms and baths were added in what was the flat roof portion at the rear, preserving the street façade as well as the back yard. The roof of the addition lifts up to the south bringing winter light deep into the master suite, and a dormer lifts to the north providing a high window into another bedroom as well as providing south-facing roof space for solar hot water. Working with the existing footprint to limit new foundation, the addition is supported on posts beyond the existing footing to the south. This overhang also helps to shade the family space in the summer. The upper level landing features a window to the west – for view, and access to future photovoltaic panels on the existing roof or a view deck, should the owners choose to add one when the kids are older.
The framed wall of the new staircase doubles as storage for the owner’s extensive art and book collection and extends to act as a transparent screen separating the new kitchen from the family room. The framing walls bring character and unity to the simple spaces, in addition to a large amount of storage. Upper windows in the stairwell balance daylight in the new family room, aided by open mesh railings and a glass landing at the top of the stairs.
Existing materials were used extensively: virtually all of the doors were reused, and the pattern of the flooring remains as a palimpsest of the previous layout of the house, both the oak flooring and the fir subfloor in the previous kitchen. Salvaged light fixtures, sinks, cabinet doors, and a length of bowling alley countertop enrich the home with their stories. On the exterior, the base of the addition continues the stucco of the original house, but the 2 added volumes are rendered in contrasting materials: vertical salvaged barn board, and horizontal cedar siding, playfully breaking up the mass of addition. Energy efficiency is greatly improved with blown cellulose insulation, new windows and overhangs and trellises that control solar gain.
While the addition is barely visible from the front of the house, the side entry now features a covered trellis that cantilevers from the porch to the existing roof, mimicking the forms of the addition beyond, and increasing visibility from the street.

