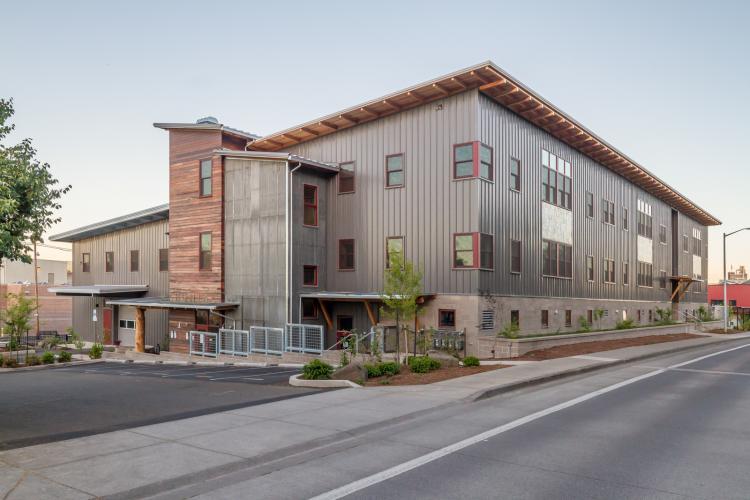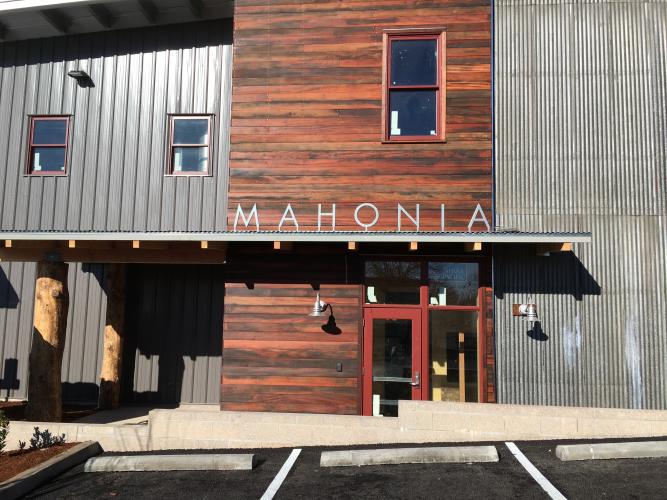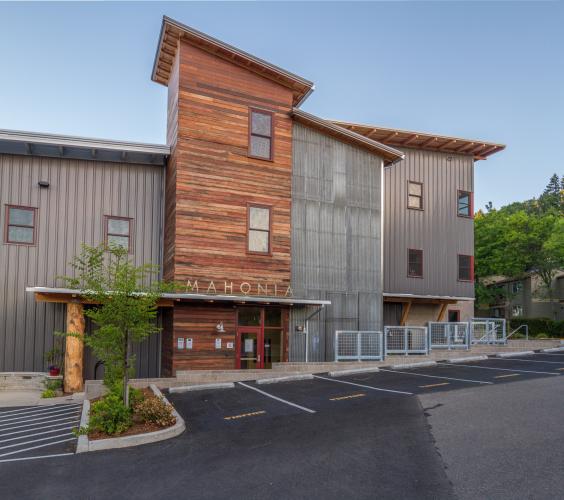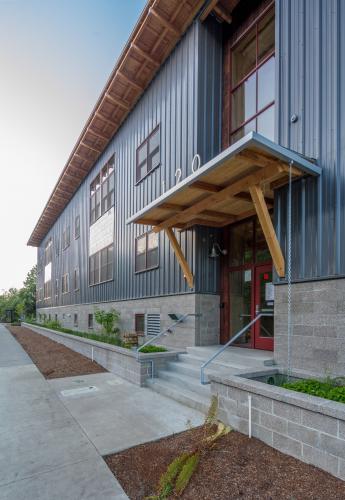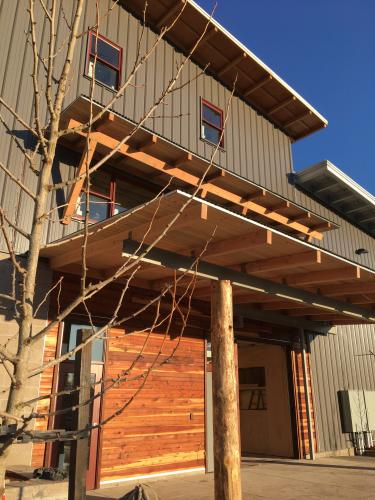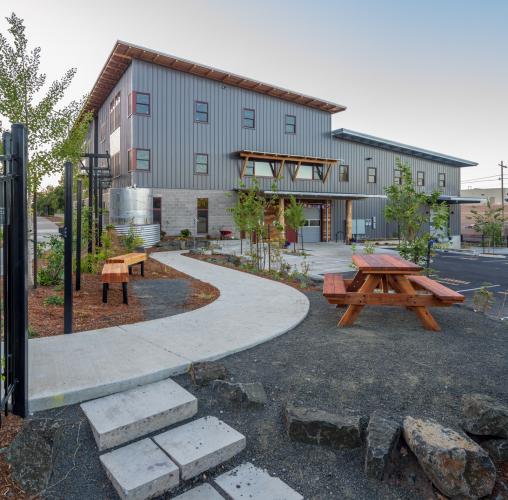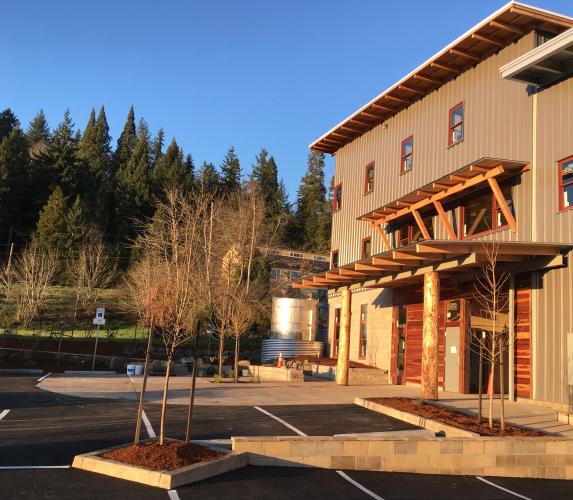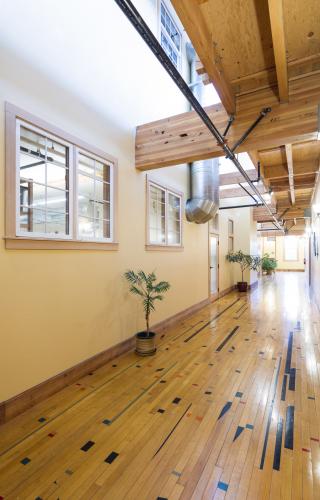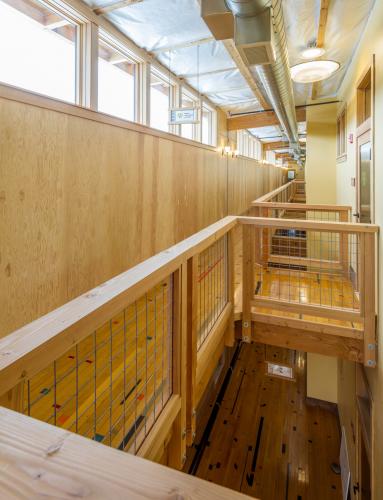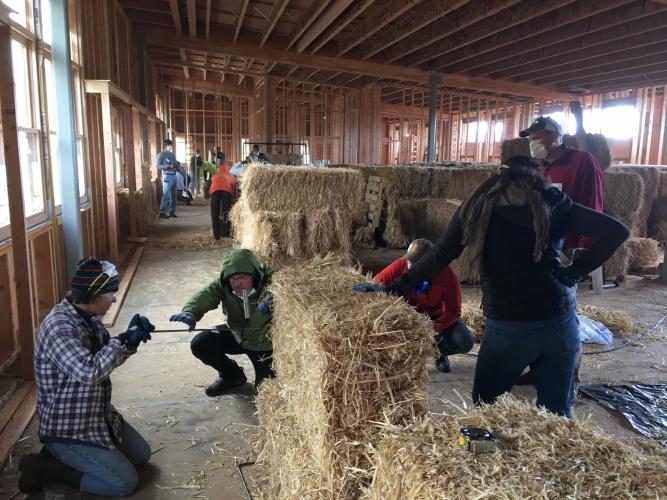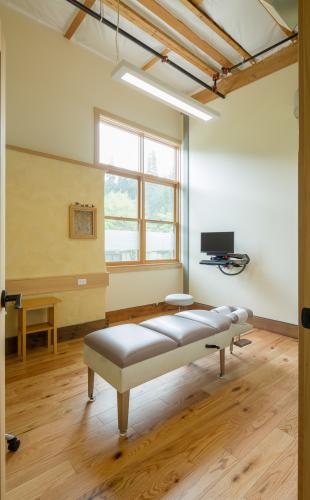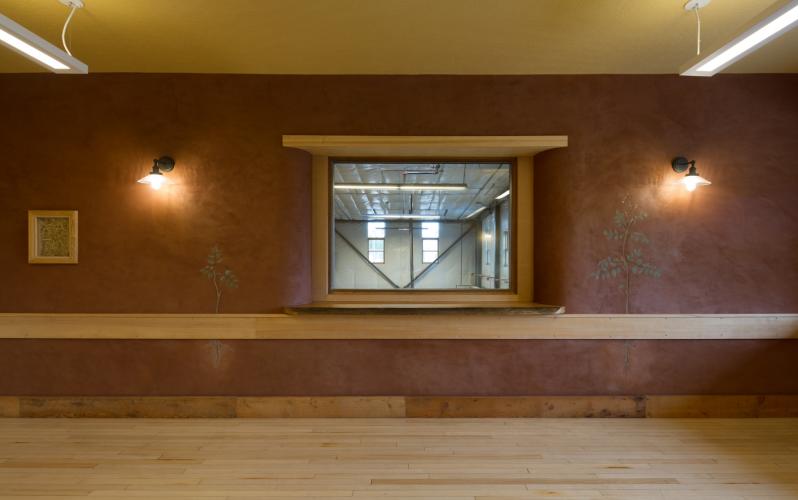Designed as a neighboring expansion of a similarly programmed building near downtown Eugene, Mahonia is a simple, inexpensive building with high aspirations: bringing together a community to heal our land, our water, and our relationships. A mix of warehouse, production, and office spaces, the layout features common areas to create positive interaction between tenants.
Well day-lit and naturally ventilated, the office exterior walls are insulated with straw bales finished with earth-plaster for a natural, healthy environment. The locally sourced bales were installed in workshops over 3 weekends with owners, tenants, students, and general enthusiasts participating. Other environmentally friendly finishes were chosen along with artfully reused (up-cycled) materials including siding, flooring, interior windows and doors, stair treads from CLT off-cuts, light fixtures, railings and "urbanite" block walls. Along with a Zero Waste reuse and recycling stream, the roof mounted photovoltaic panels and solar hot water limits the consumption of resources.

