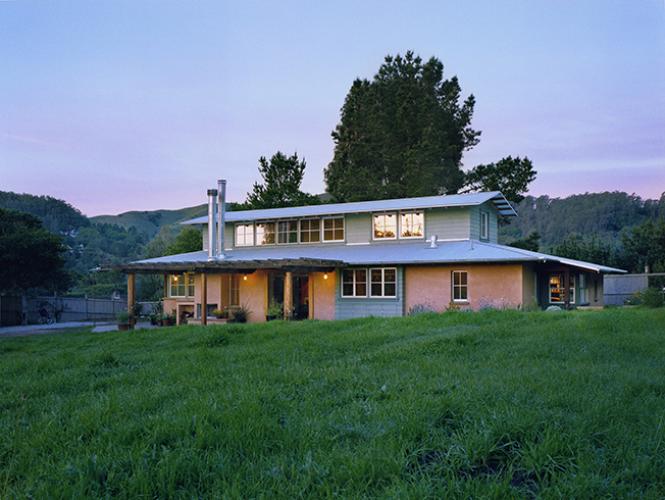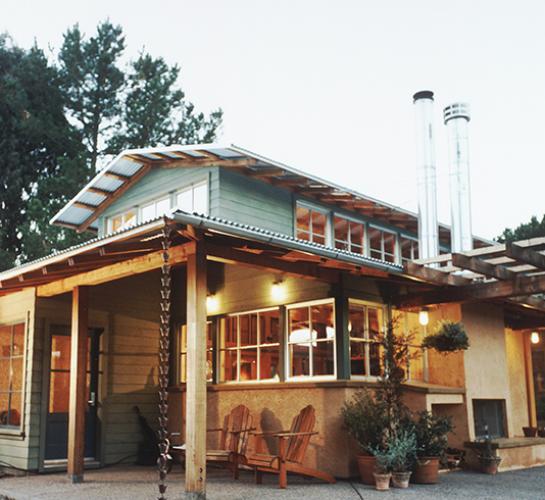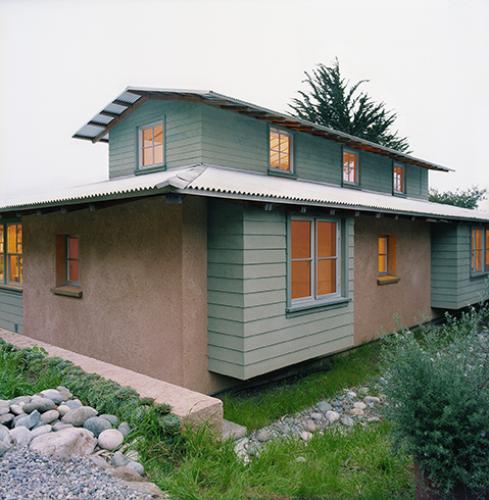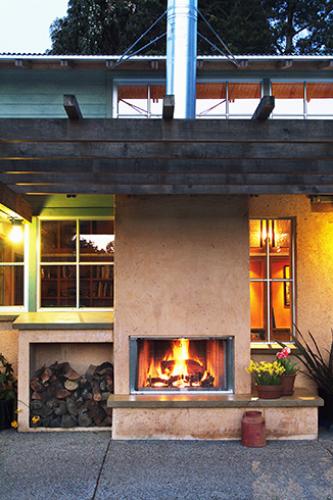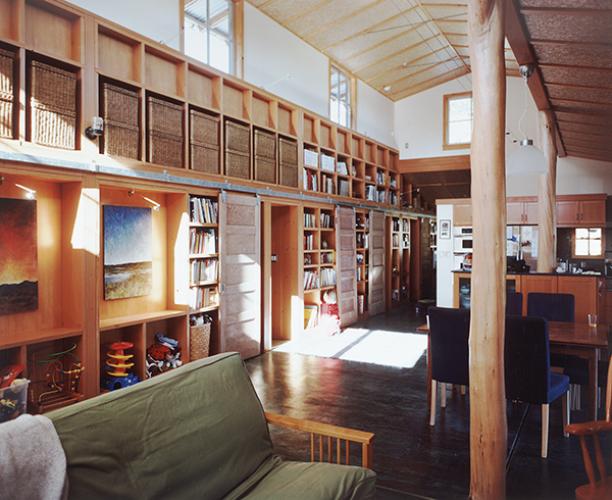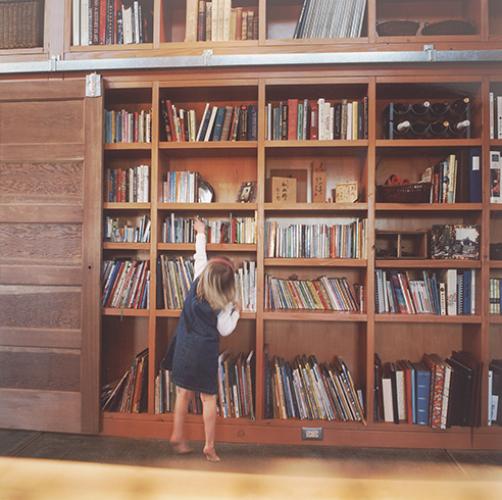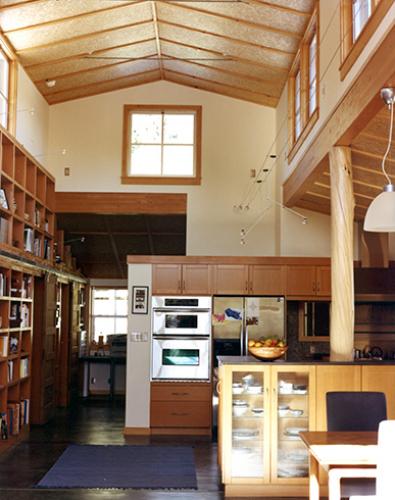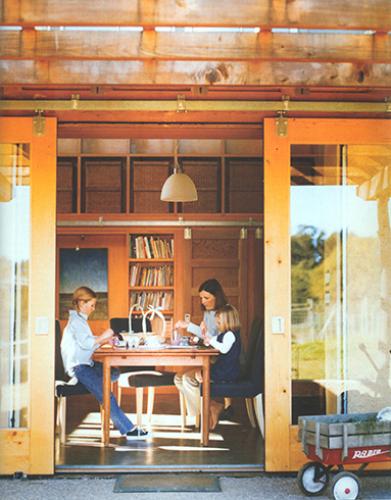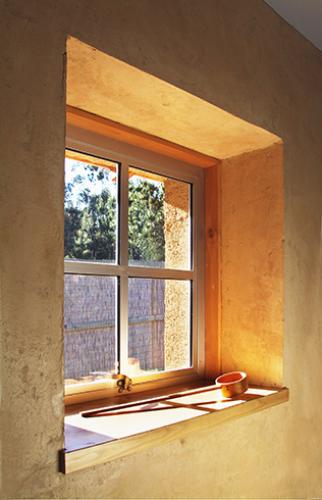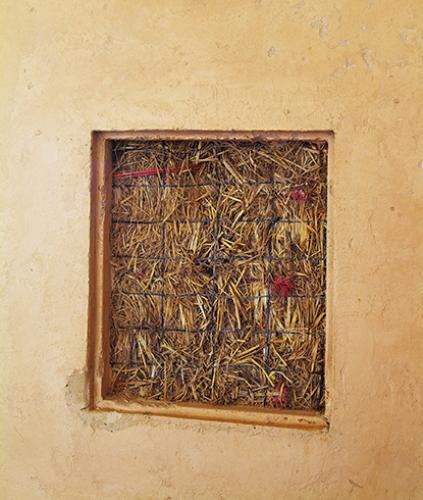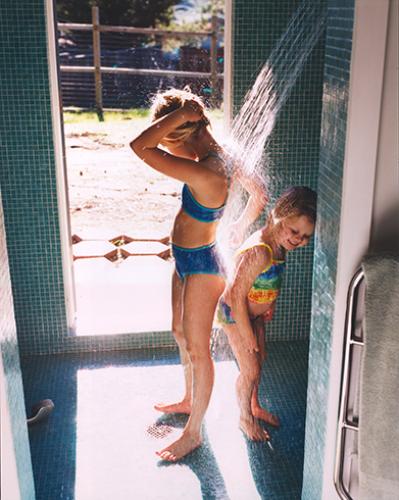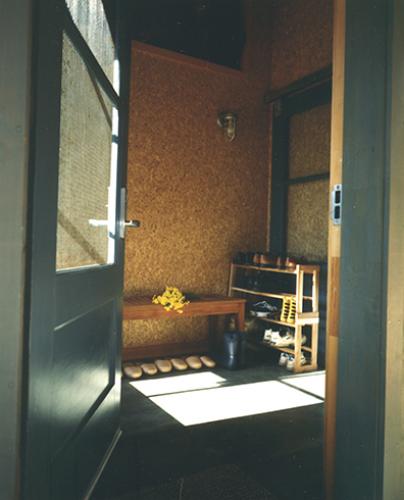Set against the western edge of a goat pasture, this 1860 SF passive solar straw-bale home illustrates solutions to ecological living. A compact four-bedroom plan also allows for a future office addition in the cupola.
Although oriented on a north-south axis to maintain neighbor’s views, the interior temperature of the home stays within 5° of 68°F without additional heating or cooling. The roof is insulated with cellulose (recycled newspaper) insulation and sheathed with ‘Meadowood’ rye-grass straw-board. Straw-bale walls with PISE (sprayed-earth) finish are balanced by fiber-cement clad conventionally framed walls in appropriate locations (i.e. plumbing, bays and the high cupola walls).
A structural wall of exposed framing provides ample storage for books and art while dividing the living and sleeping areas. Bedrooms all feature bed-sized window bays, and two of the children’s bedrooms are separated with movable wall panels, adding further flexibility. Other ecological features include built-in composting and recycling (hatches in the backsplash allow recyclables to be placed in bins which are accessed from the outside), high efficiency lighting, Fire-slate countertops and many reused doors throughout the house.

