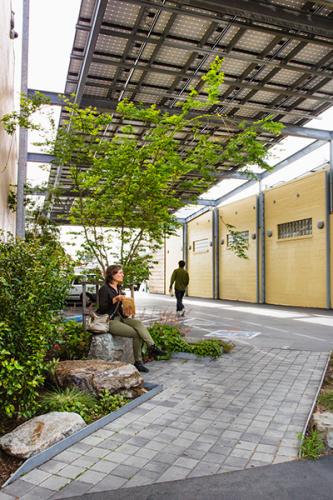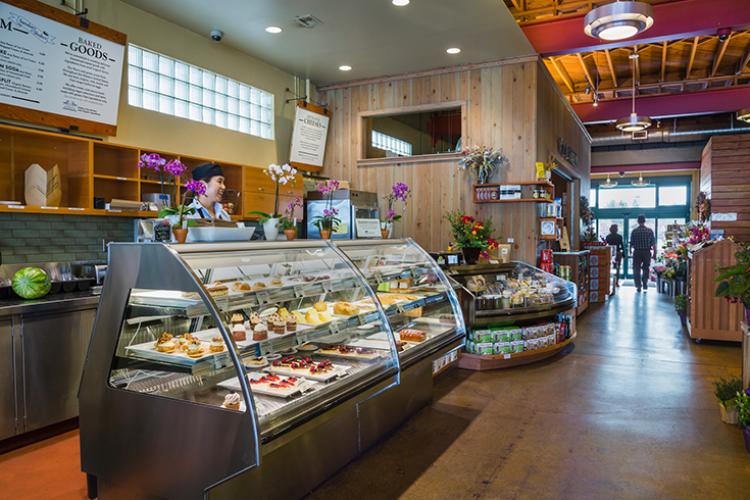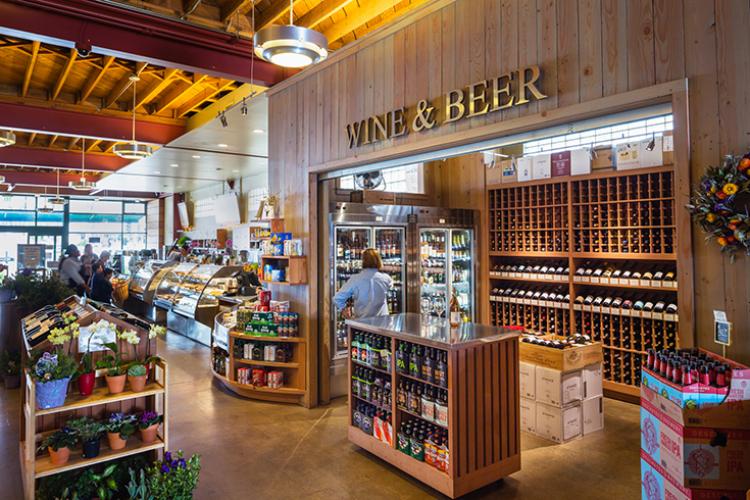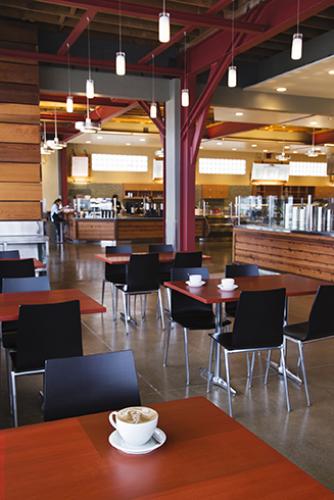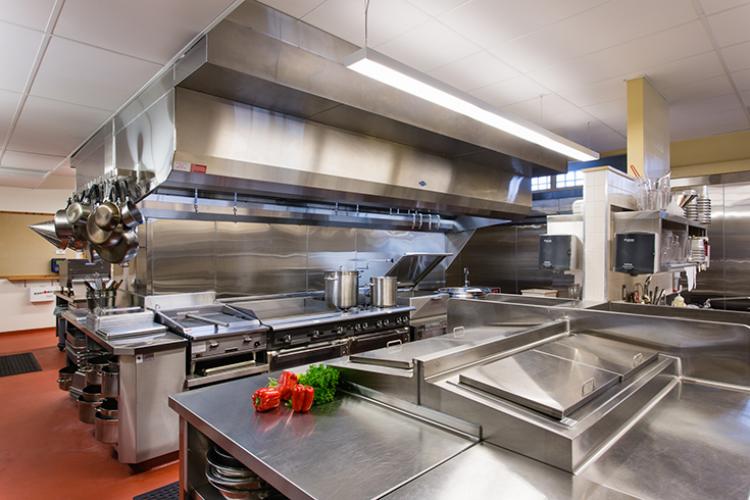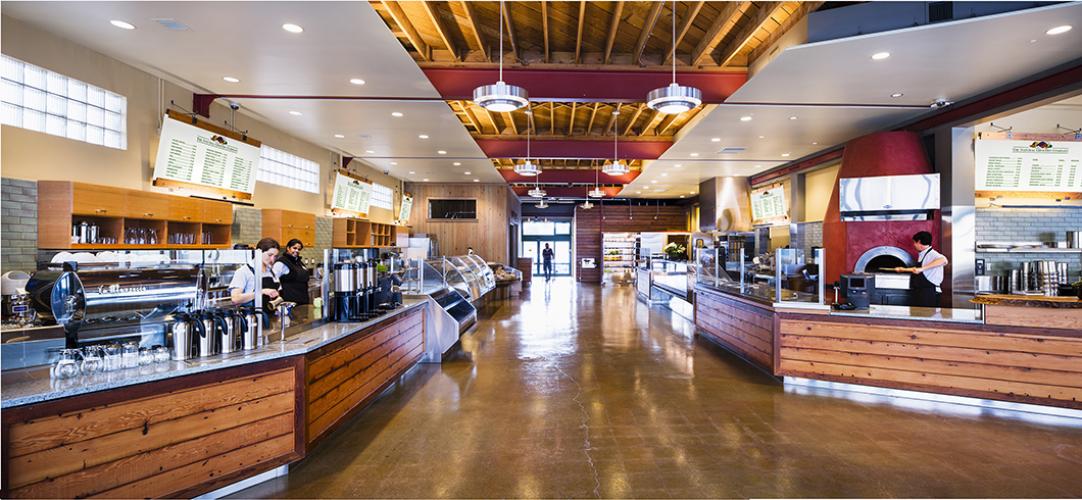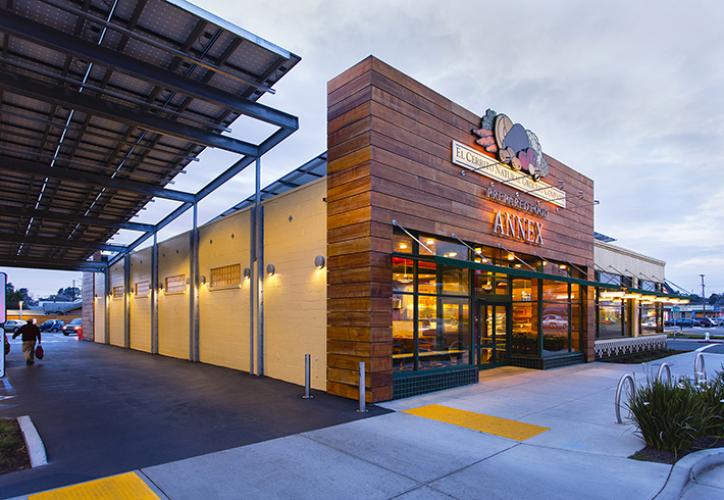A respected natural food store for over 20 years, the Natural Grocery Company leased the neighboring 7000 sf building to create an “Annex” incorporating a large commercial kitchen and a public space reminiscent of an indoor market. The project includes a major seismic upgrade to the 1920s block building, major façade improvements, exposing the ceiling and insulating the roof, and roof-mounted photovoltaic panels that align with a trellis structure over the main entry drive, visually connecting the two buildings into a cohesive whole.
The project provides much needed visual punch to a rather forlorn section of San Pablo Avenue, as well as café and casual seating, and passage from the rear parking lot through the Annex. While simple in layout, the design works with the existing structure to provide a warm, inviting experience that complements the adjacent grocery. ATA has worked with the employee-owners from conceptual design through interior detailing, successfully navigating a complex, phased project.


