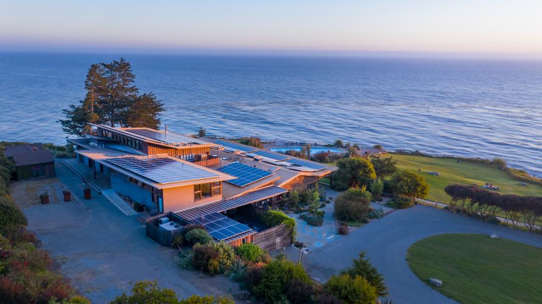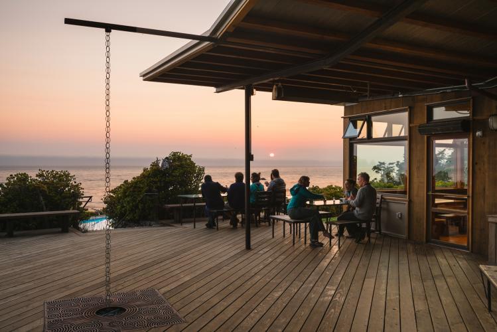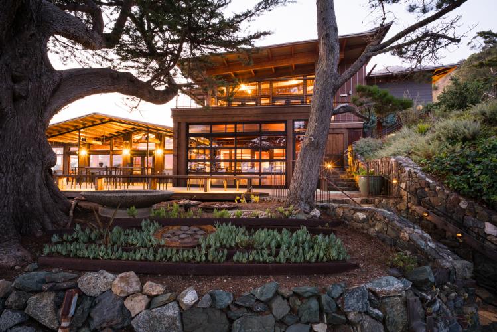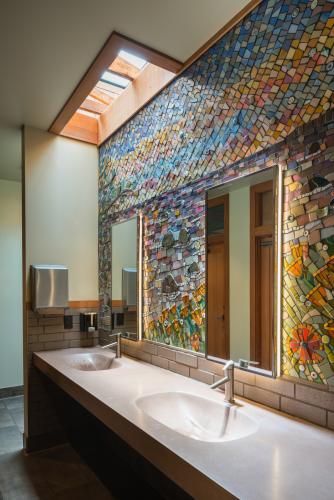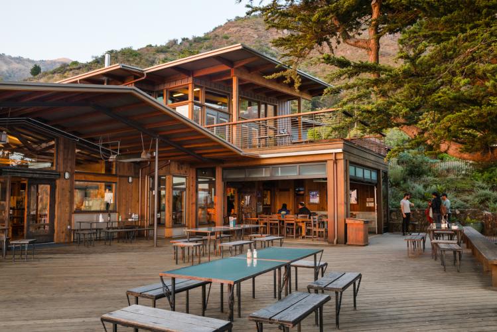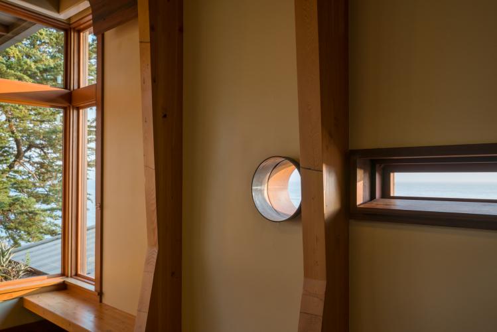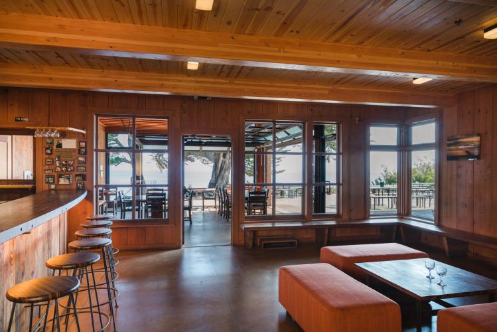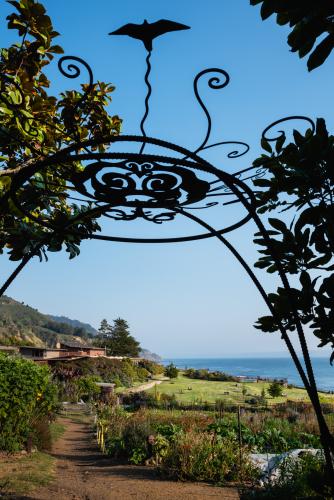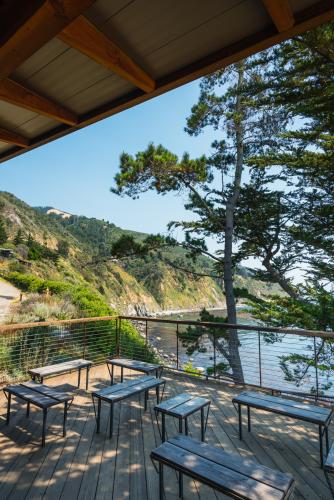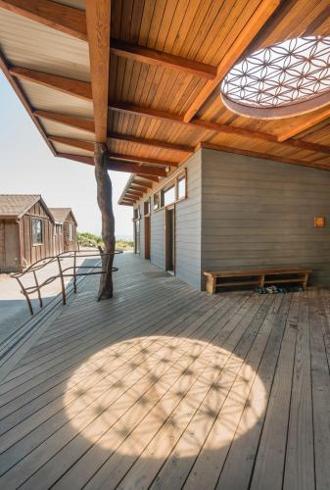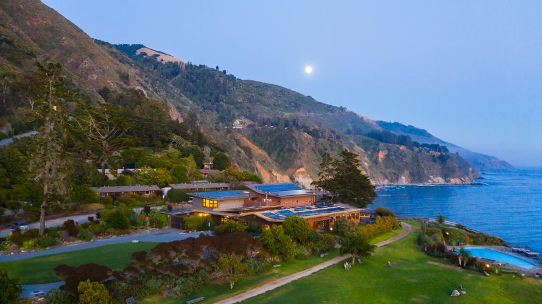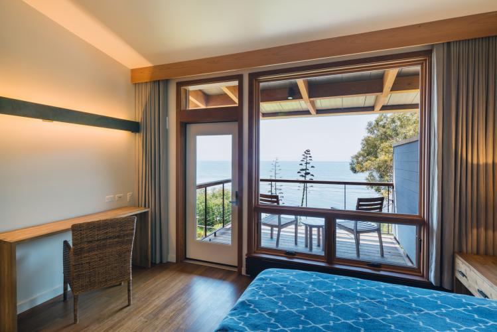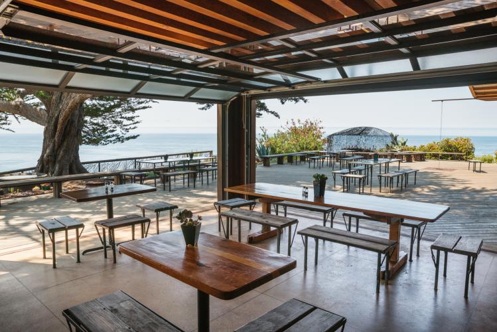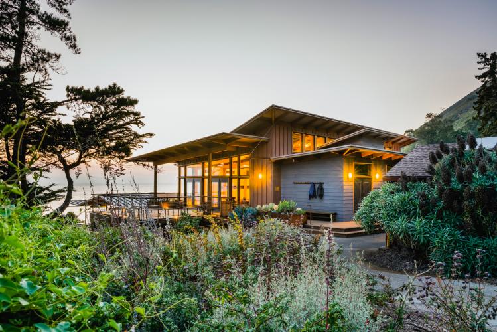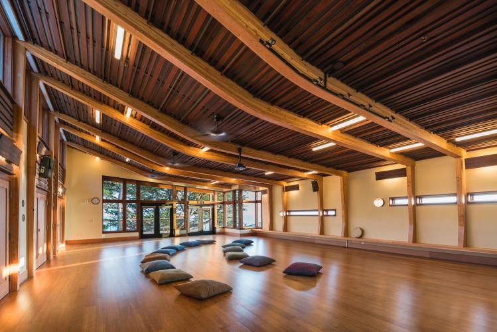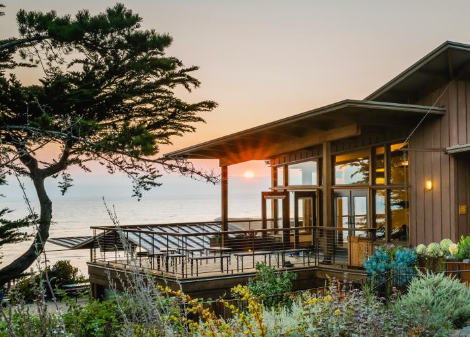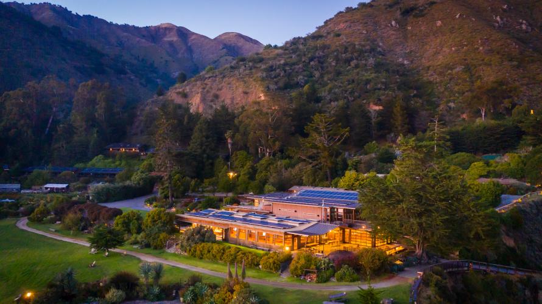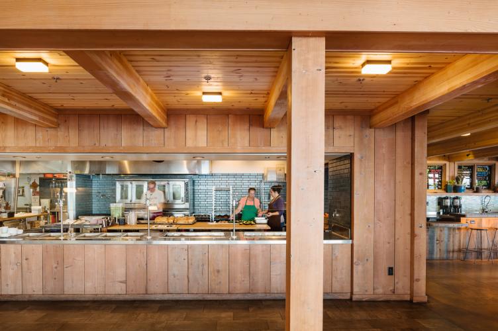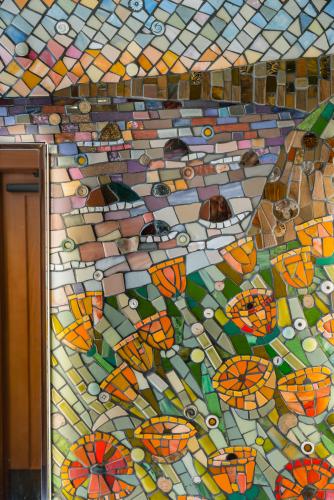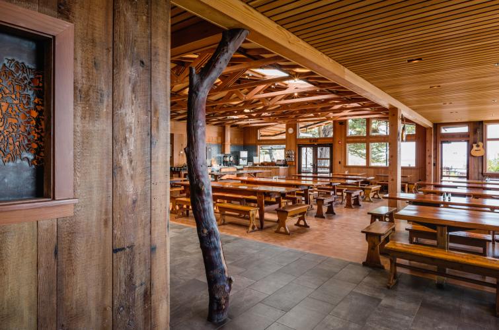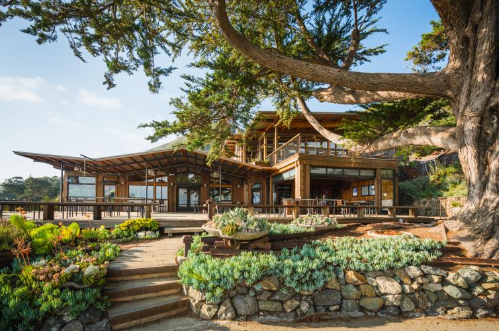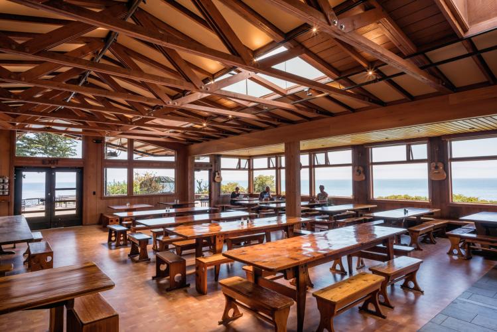Arkin Tilt Architects worked with the Esalen Institute in renovating their revered, but well-used lodge – the heart of the campus in which all staff, work scholars, and seminarians gather 3 times a day to share meals. In addition to the kitchen and dining facilities, the lodge houses an important event space and retail and office functions. The Lodge functions continued during construction, resulting in a complex, phased project.
With the need to preserve portions of the lodge for both historic and deeply felt sentimental reasons, ATA developed a plan that is budget-minded and practical, yet celebrates the essence of Esalen in emphasizing connections to the outdoors, creating comfortable and vibrant communal spaces, and working carefully to limit energy expenditure through day-lighting, natural ventilation, and low-carbon materials.
Relocating the main meeting space to an upper level creates room for the expansion of the dining, kitchen, and café functions, as well as improving the view and solving circulation issues. A second, smaller meeting room adds future flexibility, while also serving as temporary office space during construction. Acoustics between the spaces are carefully considered.
The addition and renovation are opportunities to not only bring the structure up to code, but also improve accessibility and flow, without jeopardizing the intimacy and spirit and history of this unique site.
Additionally, ATA is working with Esalen on a phased, 72-bed staff housing complex at the “South Coast” site, a mile to the north of the main campus. Envisioned as a series of clusters that create outdoor space: the simple units will balance the need for community with individual privacy. Estimated completion: Fall 2017.

