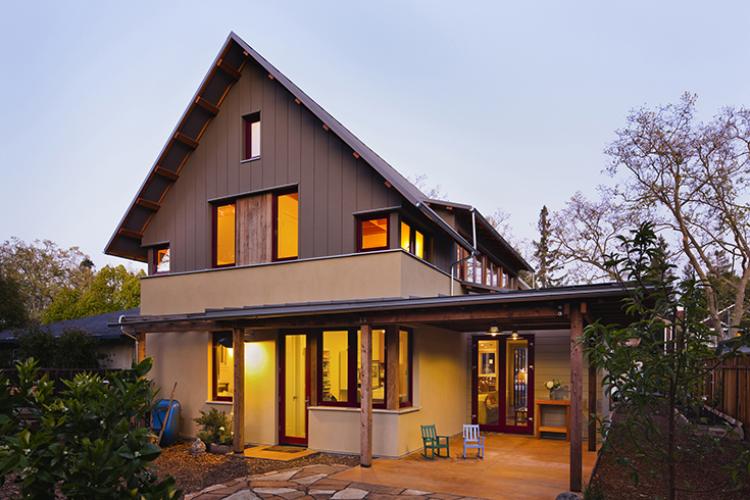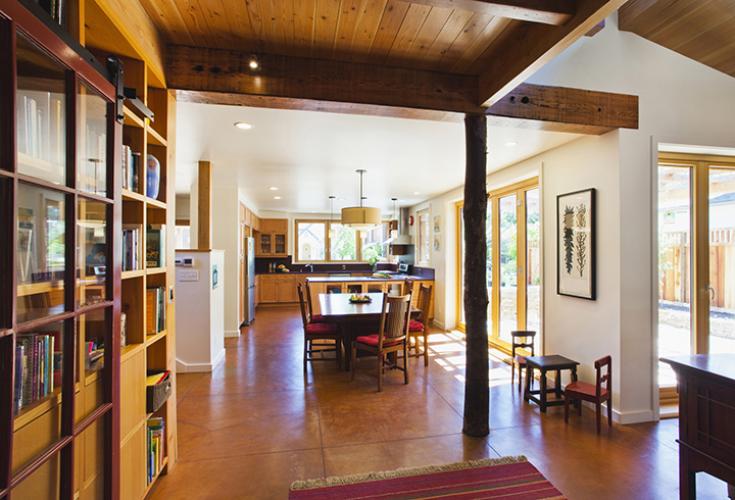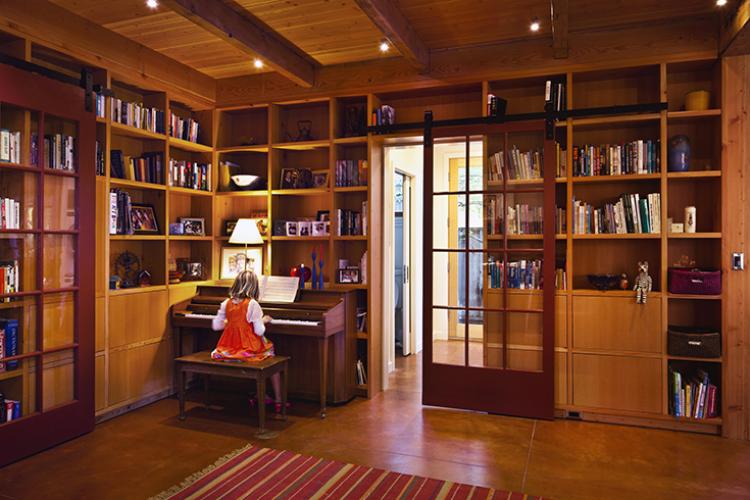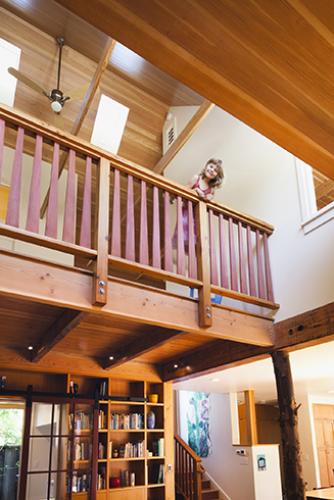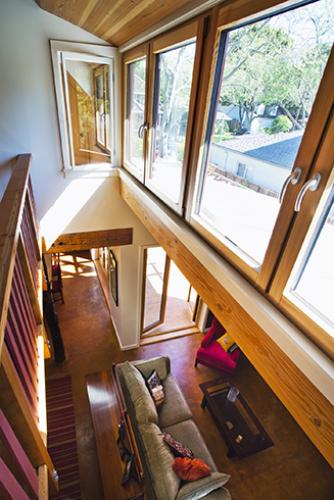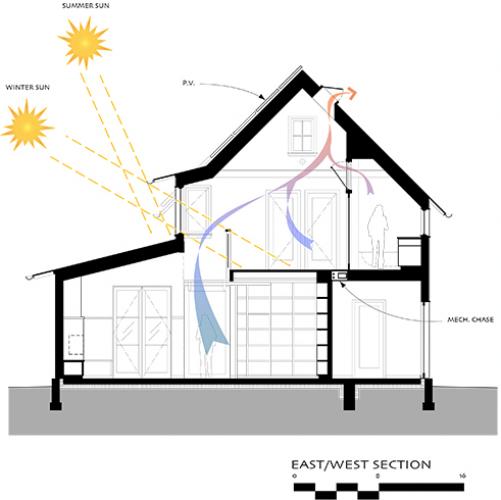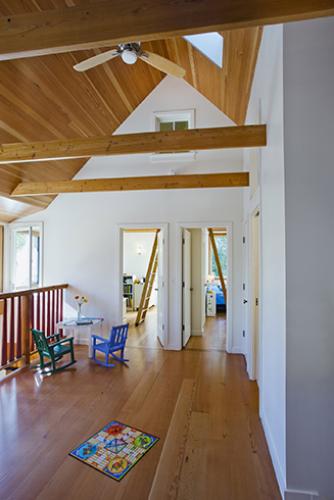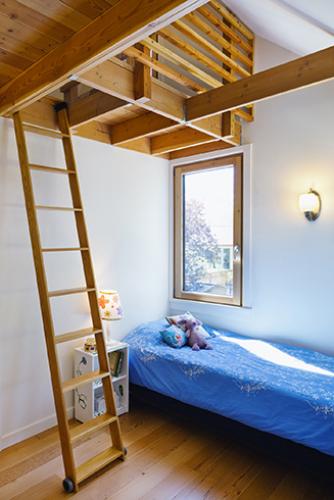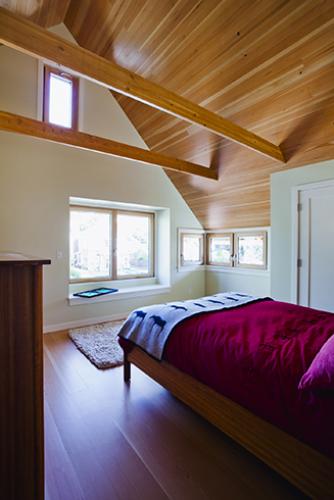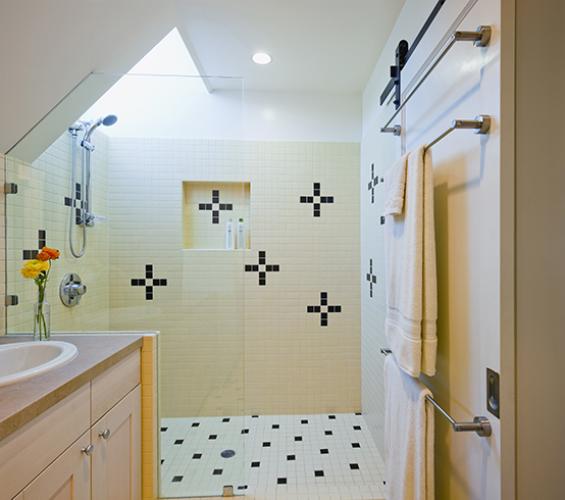Our clients had ambitious goals: a ‘Beyond-LEED-Platinum’, Net-Zero Energy, and Passive House certified home on a budget that would be a comfortable family home that they would love and show off. All this in Palo Alto, CA, a notoriously challenging planning environment.
The result is a compact 2500 SF family home, 4 bedrooms plus a “senior suite” that opens to the outdoors. The home is traditional but also uncompromisingly modern, from its open floor plan to its well-sealed envelope and advanced, high-efficiency heating system. While the rooms are relatively small, they open up to each other in section to create flexible, generous spaces with balanced daylight and spatial interest.
The simple, 2-story gabled form varies across its length, most prominently in a play loft that opens to the living space below. This provides increased daylight, as well as great passive ventilation by way of mechanically operated skylights that allow heat to escape from much of the house. The tall gable contains attic space above the guest room, and play lofts above the kid’s bedrooms.
The radiant heating was a bit of a conundrum – thermal modeling showed that the added heat needed to bring the house up to temperature would be so limited, that the floors wouldn’t feel warm if the tubing was evenly distributed. Knowing that rugs can insulate the radiant heat, we opted to limit tubing to circulation spaces, allowing space for rugs and bringing the temperature of the floors up to a level that actually feels warm. Although we often joke with our clients that if they are a little cold they should just invite a few friends over for dinner – the bit of added heat from additional people is all the house ever really needs!

