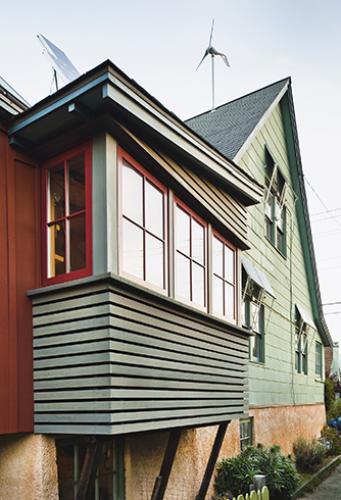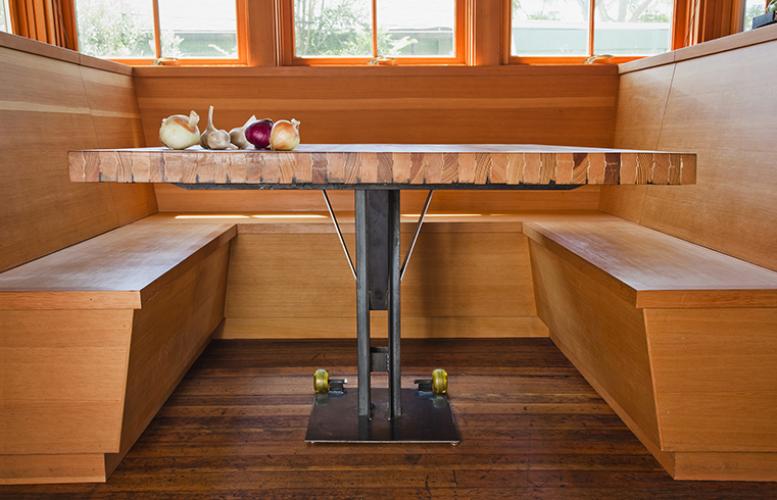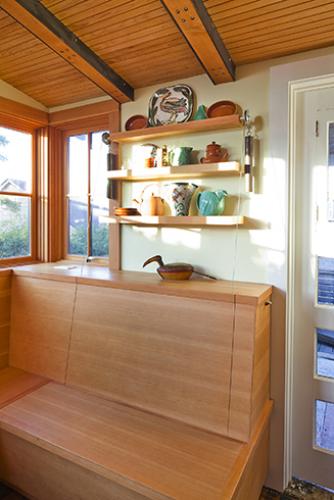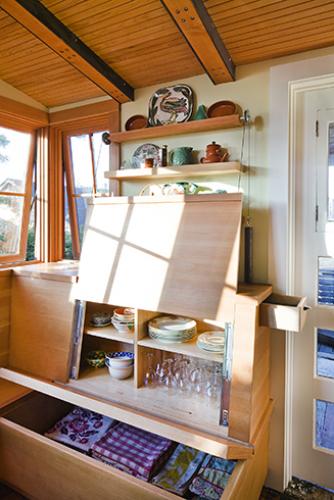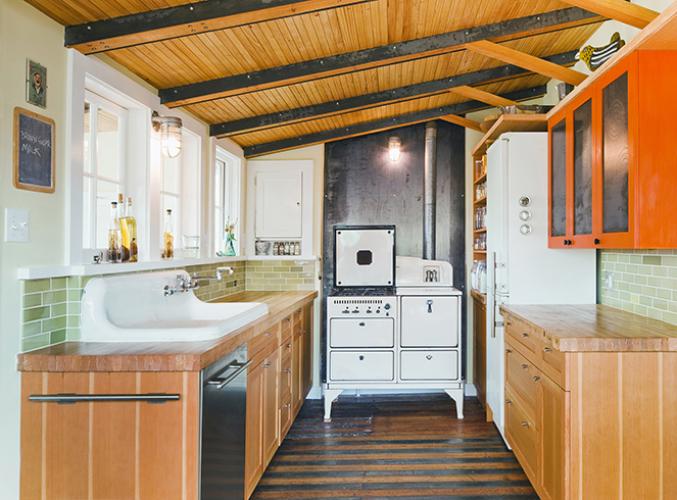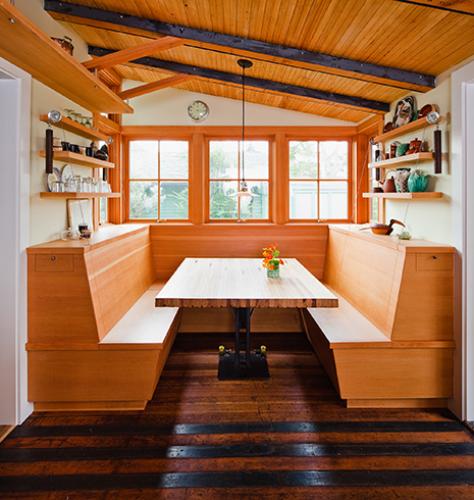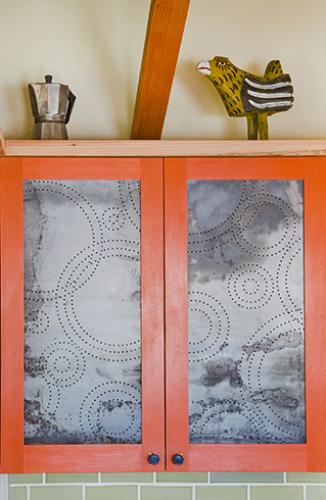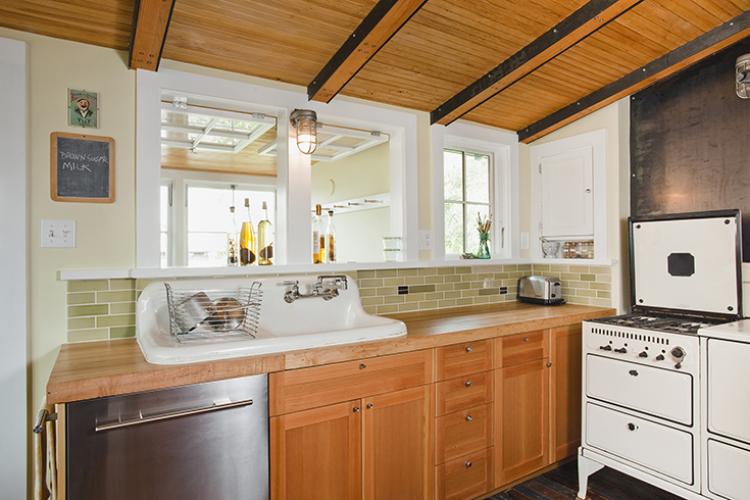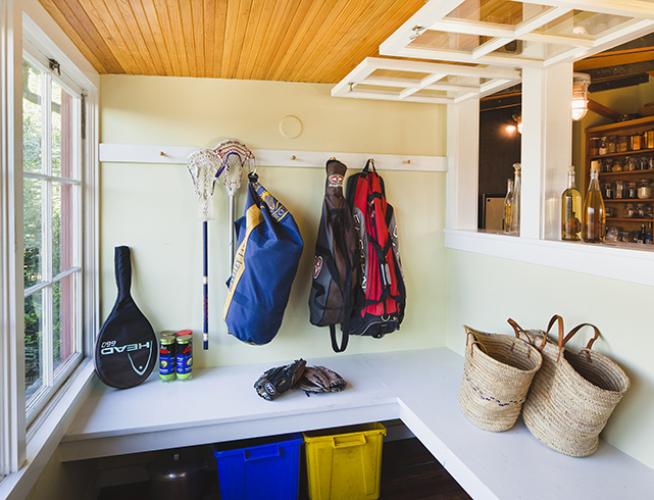Remodeling the kitchen of a 100 year-old farmhouse into a cozy, functional space while respecting its long and complicated history was no easy task. While the space of the kitchen is only slightly larger, the end result is spacious and light-filled.
The flat ceiling was removed, and fir paneling filled in the gaps between the angled roof joists. This gives the kitchen texture and character, accentuating the structure of the existing roof bays. In removing the sheet vinyl flooring, we discovered that the subfloor had an interesting stripe pattern – likely a product of past additions. Sanded and sealed, the floor is now a beautiful connection to the home’s mysterious history.
The original Wedgewood stove is featured, set against a panel of hot-rolled steel, and flanked by long countertops from salvaged bowling alley lanes. A salvaged sink with an integral drain board sits below the interior windows that swing up and out, providing ready access to recycling bins located in the existing mudroom. The east side features an upper cabinet of orange-stained fir with punched steel panels – a modern take on the old ‘pie safe’ ventilated pantry. The cabinet handles are eBay-sourced dashboard knobs from an old Buick, further completing the salvage theme.
A sun-drenched nook fills the south end of the kitchen with a wrap around built-in bench. Storage for plates and glassware is integrated into seat backs with lifting panels mounted on drawer glides. The bowling lane table is supported on a mobile steel base incorporating skateboard wheels for easier access to storage in the bench seats.
While not large, the new kitchen has become the social center of the house: a place of sunny mornings with the paper, kids’ homework in the afternoon, and intimate dinners with family and friends.

