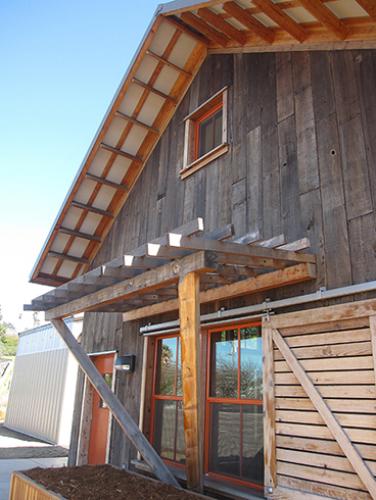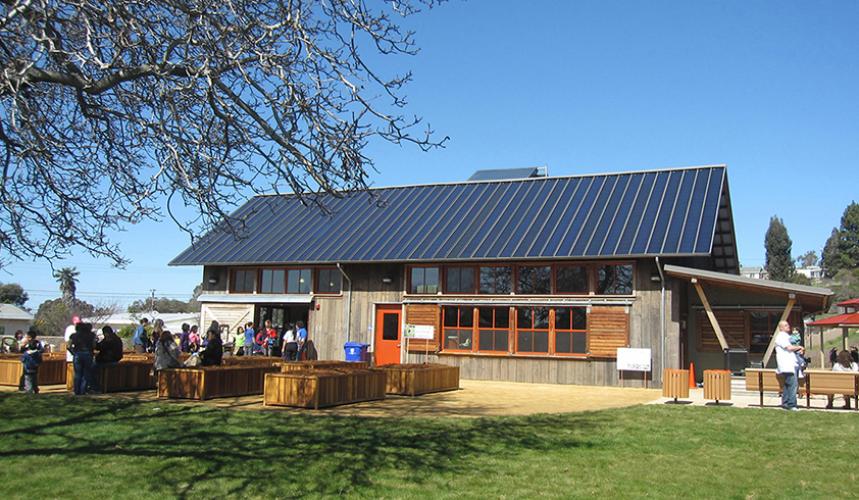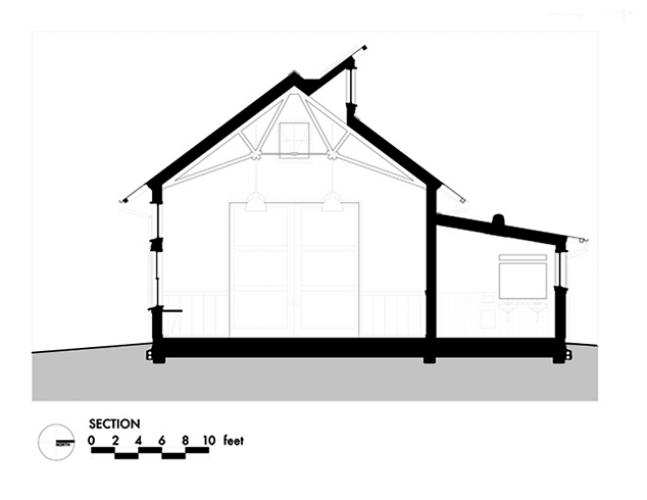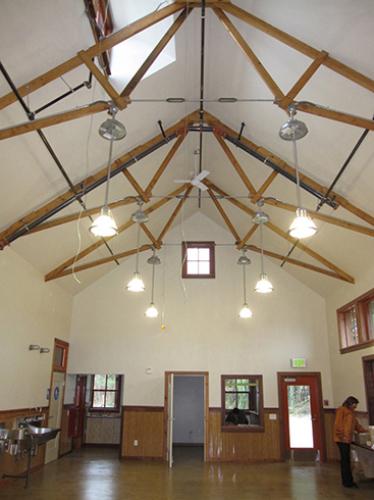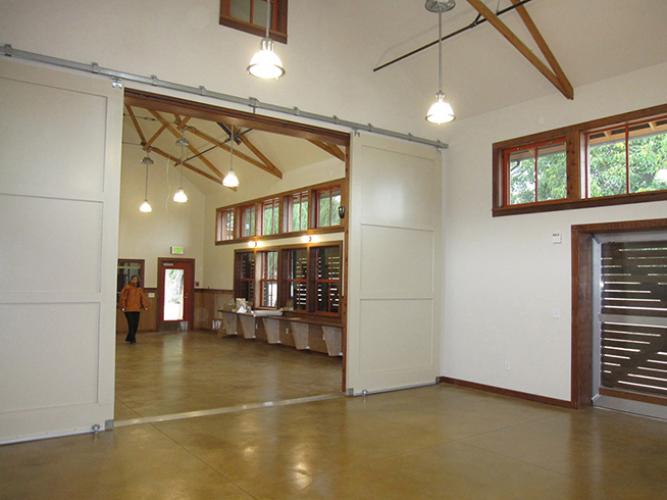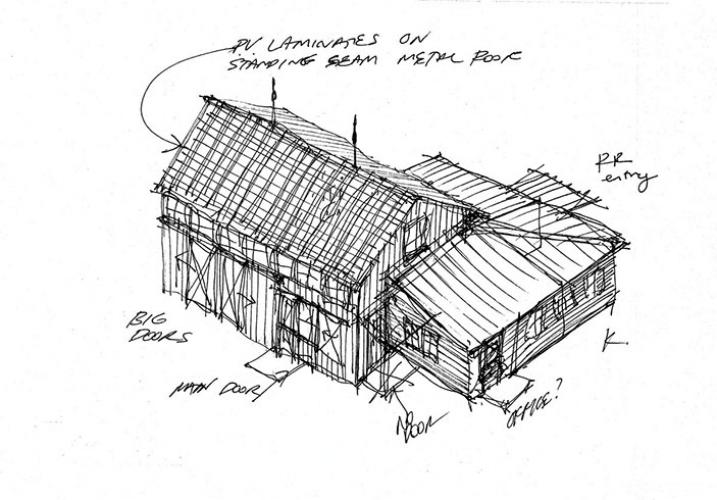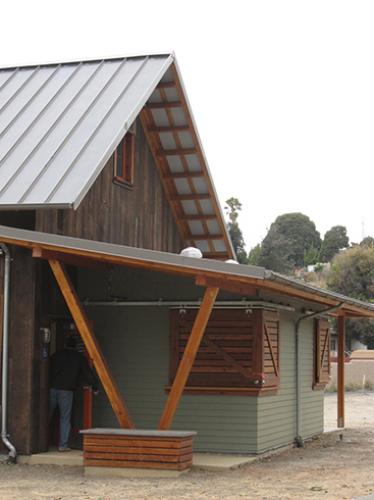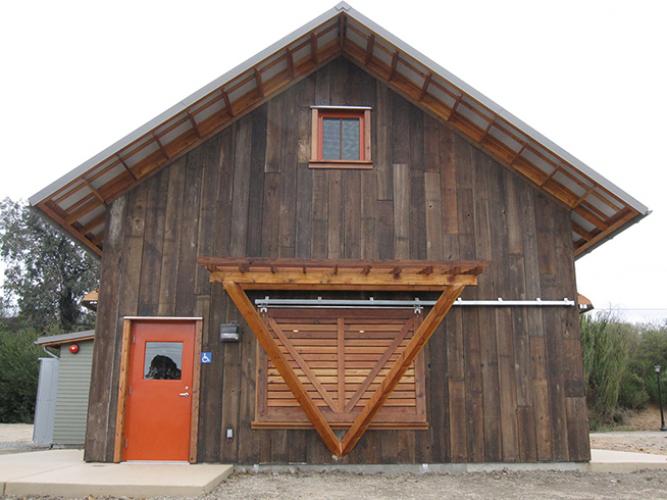The Wanlass Property, deeded to the City of San Pablo in 2002, is one the last remaining rural properties in the densely populated East Bay. Working with Vallier Design and A-N West Civil Engineers, a plan was laid out to convert the property to a City Park, with the intention of keeping its rural character while providing a set of amenities that served the surrounding neighborhood. The site featured open space, mature fruit and walnut trees, a drainage canal that was later restored to a creek, a dilapidated barn, and a residence at the top of the hill with a view of San Pablo Bay beyond.
The focus of our work was the Environmental Education Building, sited roughly where the barn was originally located. The new EEB will be the home of after-school programs for local kids. In line with its programmatic function, the structure itself is a teaching tool, featuring salvaged and recycled content materials as well as resource-efficient building systems that limit energy usage.
In plan, the main structure encompasses two spaces -- a main classroom as well as an unheated "porch." The two rooms can be opened to each other for summer camp programs, using Structural Insulated Panels (SIPS) with significant eaves and south facing glazing. The building is passively heated and cooled, with supplemental heat provided by radiant electric panels in the slab floor. A large photovoltaic array on the south side of the gable roof generates electricity for the building and the rest of the park.

