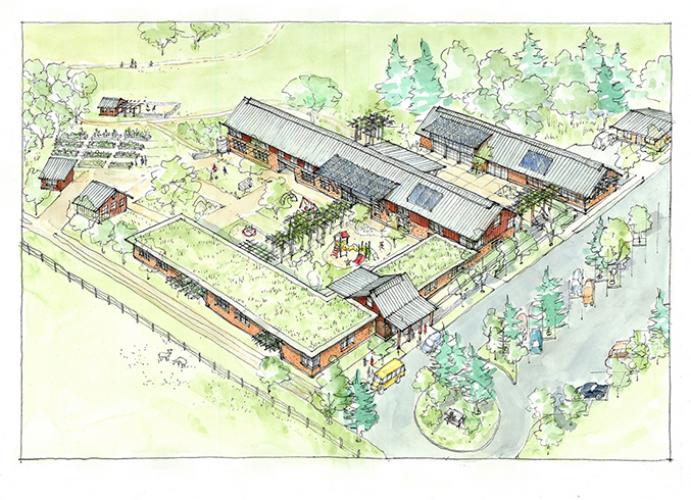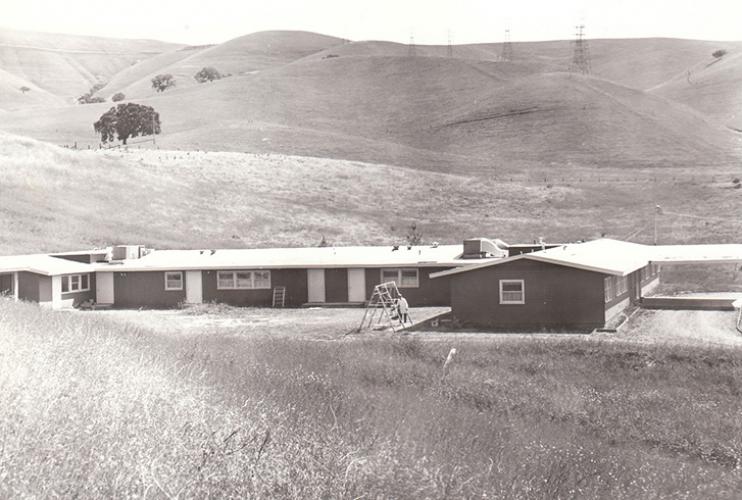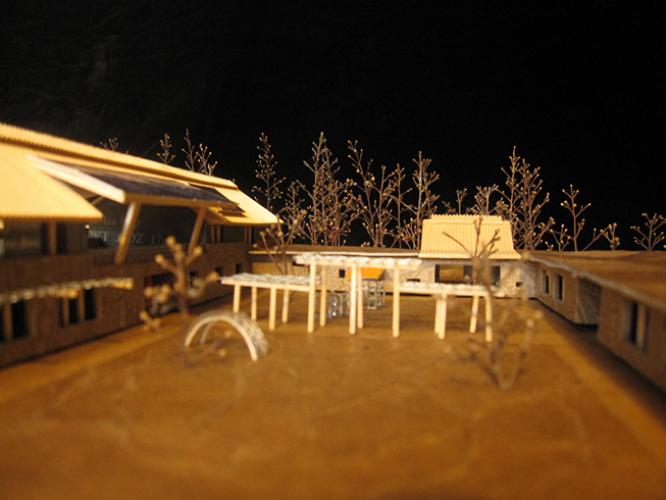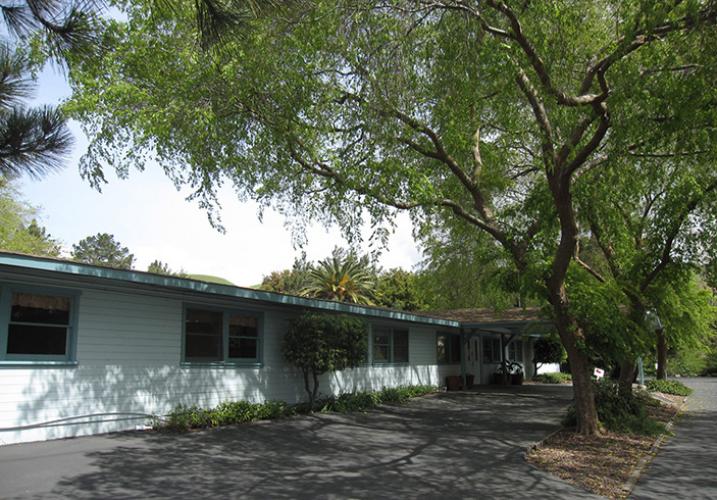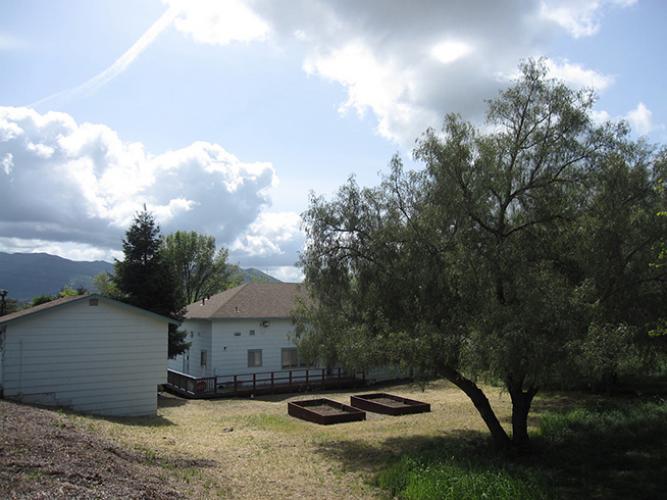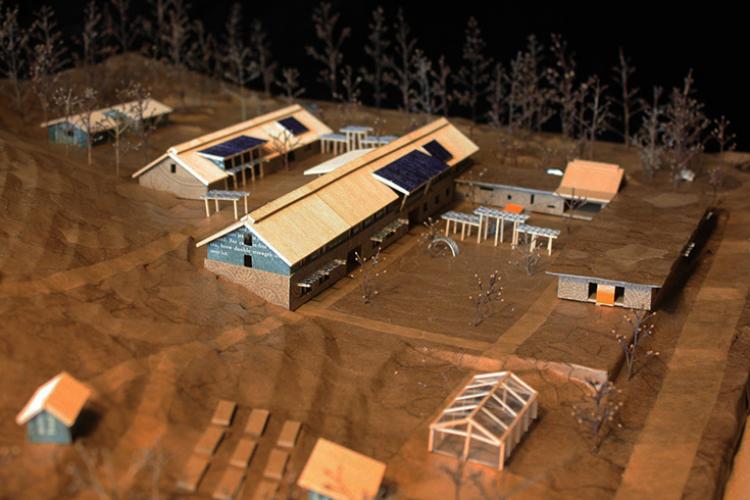This master plan for We Care is a balance between protective, nurturing courtyard spaces that connect to the surrounding environment. The area of development is relatively small, preserving as much open space as possible to create opportunities for rural nature walks, agriculture and food production, and landscape restoration.
All of the long, narrow buildings are oriented along the east/west axis, allowing for natural daylight and cross-ventilation. Envisioned as a combination of standard framing and straw bale construction, the buildings will feature high levels of insulation, careful shading, and high-efficiency mechanical systems for both low operating costs as well as occupant health.
The classrooms are located at the southern edge of the site and face an adjacent lower courtyard, which features multiple age-appropriate play areas. A second, upper courtyard serves the offices and conference rooms to the north, and its trellised entry provides a soft and garden-like feel that is suitable for hosting a wide variety of events.
Just as the goal of We Care is to help each child reach his or her full potential, this master plan seeks to use the site to its best advantage while fully supporting not only the children and their parents, but also the staff and community at large.
Architectural services for this project were provided pro bono, per Public Architecture's 1% Program.

